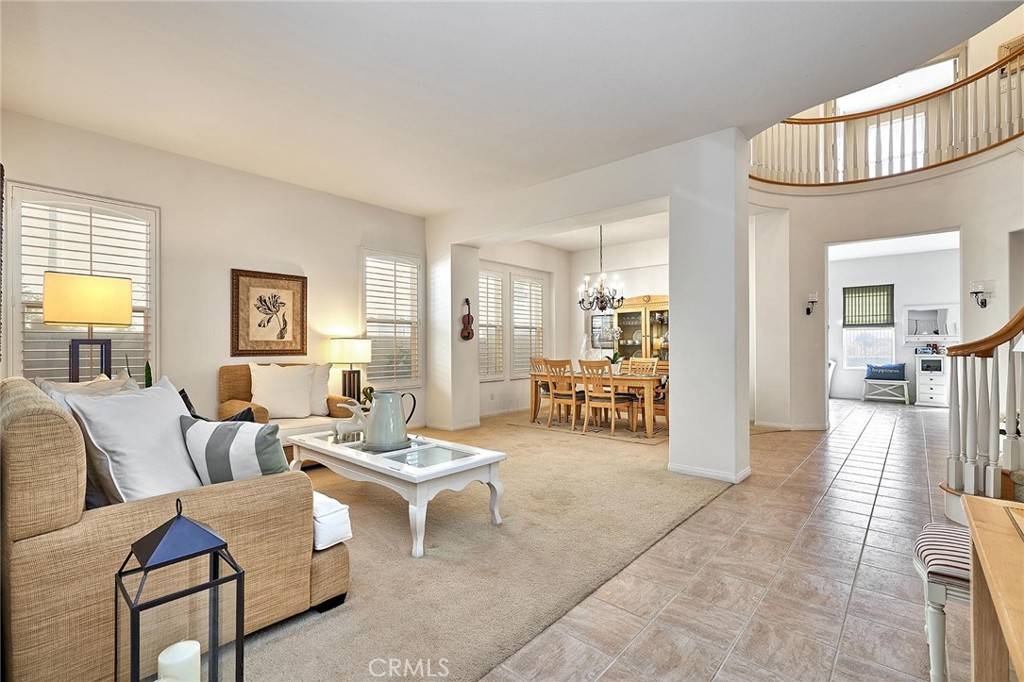$1,650,000
$1,685,000
2.1%For more information regarding the value of a property, please contact us for a free consultation.
1940 S Watson ST La Habra, CA 90631
4 Beds
4 Baths
3,250 SqFt
Key Details
Sold Price $1,650,000
Property Type Single Family Home
Sub Type Single Family Residence
Listing Status Sold
Purchase Type For Sale
Square Footage 3,250 sqft
Price per Sqft $507
Subdivision ,Westridge
MLS Listing ID PW23055898
Sold Date 05/05/23
Bedrooms 4
Full Baths 4
Condo Fees $220
Construction Status Turnkey
HOA Fees $220/mo
HOA Y/N Yes
Year Built 2000
Lot Size 5,619 Sqft
Property Sub-Type Single Family Residence
Property Description
** Magnificent Masterpiece combines Dramatic Architecture with the Highest-Quality Finishes, nestled in an Exclusive Gated Westridge Golf Course Community ** A Distinctive Modern Classic Design with an Open Floor Plan of 4 Spacious Bedrooms plus a Huge Bonus Room and 4 Full Bathrooms highlighted by the Cathedral Ceiling, and Elegantly Curved Staircase ** The grand living room opens to the formal dining room * well-designed great room opens to the kitchen, overlooking the backyard * Gourmet kitchen with a center island equipped with upgraded features of granite countertops, backsplash with designer tiles, stainless steel appliances, pantry, and breakfast area * The spacious downstairs bedroom has a full bathroom with a shower * The upper living area includes the master suite, well-appointed bedrooms, spacious bonus room with a balcony, and a separate office area. The master suite boasts a retreat area, a spa-like bath with a soaking oval tub, a separate shower, a dual vanity sink, and a walk-in closet * Each bedrooms has its own bathrooms * A spacious bonus room ideally situated with a balcony for study or entertainment * a private backyard with a panoramic view of the city and the mountains * Enjoy the redefined luxury living of the Westridge Gated Golf Course Community * Conveniently located close to shopping, gourmet restaurants, schools, parks, and more.
Location
State CA
County Orange
Area 87 - La Habra
Rooms
Main Level Bedrooms 1
Interior
Interior Features Built-in Features, Balcony, Ceiling Fan(s), Cathedral Ceiling(s), Separate/Formal Dining Room, Granite Counters, High Ceilings, In-Law Floorplan, Open Floorplan, Pantry, Storage, Bedroom on Main Level, Primary Suite, Walk-In Pantry, Walk-In Closet(s)
Heating Central
Cooling Central Air, Dual
Flooring Carpet, Tile
Fireplaces Type Family Room
Fireplace Yes
Appliance 6 Burner Stove, Dishwasher, Disposal, Microwave, Range Hood
Laundry Inside
Exterior
Exterior Feature Rain Gutters
Parking Features Concrete, Direct Access, Door-Single, Driveway, Garage Faces Front, Garage, Garage Door Opener, On Street
Garage Spaces 3.0
Garage Description 3.0
Fence Brick
Pool None
Community Features Golf, Hiking, Sidewalks, Gated
Utilities Available Cable Connected, Electricity Connected, Natural Gas Connected, Phone Connected, Sewer Connected, Water Connected
Amenities Available Maintenance Grounds, Management, Trail(s)
View Y/N Yes
View City Lights, Hills, Mountain(s), Panoramic
Roof Type Tile
Porch Concrete
Total Parking Spaces 3
Private Pool No
Building
Lot Description Back Yard, Front Yard, On Golf Course, Sprinkler System, Yard
Story 2
Entry Level Two
Foundation Slab
Sewer Public Sewer
Water Public
Architectural Style Modern
Level or Stories Two
New Construction No
Construction Status Turnkey
Schools
School District Fullerton Joint Union High
Others
HOA Name Westridge
Senior Community No
Tax ID 01948408
Security Features Carbon Monoxide Detector(s),Gated Community,Smoke Detector(s)
Acceptable Financing Cash to New Loan
Listing Terms Cash to New Loan
Financing Cash
Special Listing Condition Standard
Read Less
Want to know what your home might be worth? Contact us for a FREE valuation!

Our team is ready to help you sell your home for the highest possible price ASAP

Bought with Tammy Kim Tammy Kim, Broker





