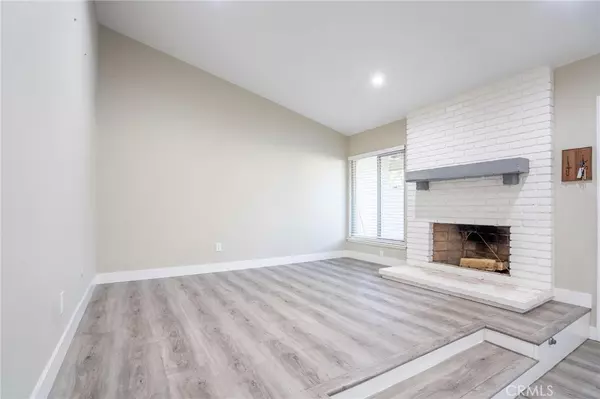$640,000
$649,000
1.4%For more information regarding the value of a property, please contact us for a free consultation.
10214 Larwin AVE #3 Chatsworth, CA 91311
4 Beds
3 Baths
2,008 SqFt
Key Details
Sold Price $640,000
Property Type Townhouse
Sub Type Townhouse
Listing Status Sold
Purchase Type For Sale
Square Footage 2,008 sqft
Price per Sqft $318
MLS Listing ID SR23004191
Sold Date 02/10/23
Bedrooms 4
Full Baths 2
Half Baths 1
HOA Fees $625/mo
HOA Y/N Yes
Year Built 1978
Lot Size 1.112 Acres
Acres 1.1118
Property Description
Immaculate 4 bedrooms plus 2.5 baths 2000 sf townhome . As you enter, you will see a widely open floor plan, living room and dining area , a remodeled kitchen with white cabinets , large island area, marble quartz countertops and stainless steel appliances. This home features laminated wood flooring, newer doors and windows, LED recessed lighting with dimmers and white blinds throughout. New garage door installed, copper plumbing, Two car attached garage with direct access, Washer and dryer included. All bathrooms have quartz countertops with white cabinets. Master has a private bathroom with a walk-in closet and other bedrooms have mirrored doors. There are two patios in front and back for BBQ. This home has a beautiful tree and mountain view. Close to the mountain for bike, hike, horse trails and metro rail access. HOA includes 4 pools, kids pool, security and earthquake insurance. Please hurry. It won't last long !
Location
State CA
County Los Angeles
Area Cht - Chatsworth
Zoning LARA
Rooms
Ensuite Laundry In Garage
Interior
Interior Features All Bedrooms Up
Laundry Location In Garage
Heating Central
Cooling Central Air
Flooring Laminate, Wood
Fireplaces Type Living Room
Fireplace Yes
Laundry In Garage
Exterior
Garage Direct Access, Garage
Garage Spaces 2.0
Garage Description 2.0
Pool Association
Community Features Horse Trails, Street Lights, Sidewalks
Utilities Available Electricity Available, Natural Gas Not Available
Amenities Available Playground, Pool, Spa/Hot Tub
View Y/N Yes
View Mountain(s), Neighborhood, Peek-A-Boo, Trees/Woods
Parking Type Direct Access, Garage
Attached Garage Yes
Total Parking Spaces 2
Private Pool No
Building
Story 2
Entry Level Two
Sewer Public Sewer
Water Public
Level or Stories Two
New Construction No
Schools
School District Los Angeles Unified
Others
HOA Name Rockpointe
HOA Fee Include Earthquake Insurance
Senior Community No
Tax ID 2724001030
Acceptable Financing Cash to New Loan, Conventional
Horse Feature Riding Trail
Listing Terms Cash to New Loan, Conventional
Financing Conventional
Special Listing Condition Standard
Read Less
Want to know what your home might be worth? Contact us for a FREE valuation!

Our team is ready to help you sell your home for the highest possible price ASAP

Bought with Robin Goellner • Keller Williams Realty






