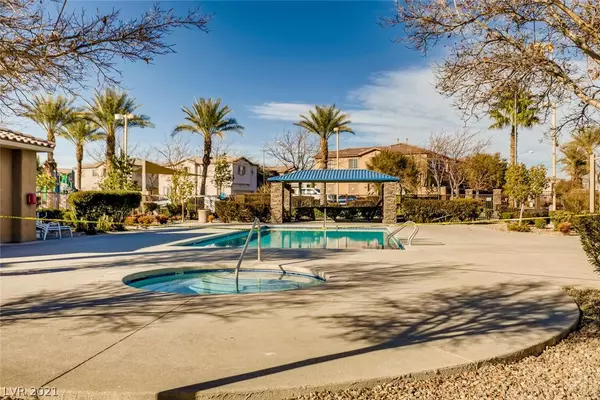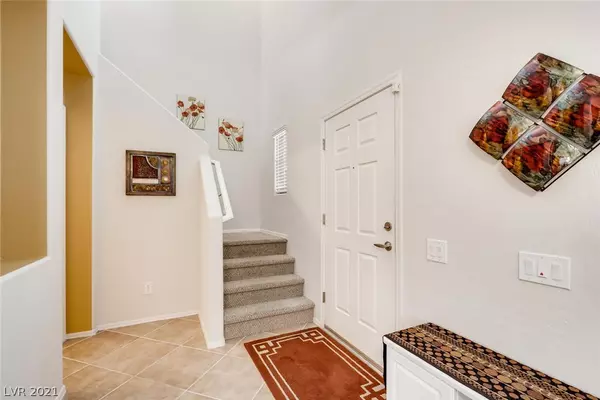$310,000
$315,000
1.6%For more information regarding the value of a property, please contact us for a free consultation.
8961 Appellation Avenue Las Vegas, NV 89148
3 Beds
3 Baths
1,778 SqFt
Key Details
Sold Price $310,000
Property Type Single Family Home
Sub Type Single Family Residence
Listing Status Sold
Purchase Type For Sale
Square Footage 1,778 sqft
Price per Sqft $174
Subdivision Wineridge Village Phase 2
MLS Listing ID 2259881
Sold Date 02/24/21
Style Two Story
Bedrooms 3
Full Baths 2
Half Baths 1
Construction Status RESALE
HOA Fees $120/mo
HOA Y/N Yes
Originating Board GLVAR
Year Built 2008
Annual Tax Amount $1,528
Lot Size 3,049 Sqft
Acres 0.07
Property Description
Southwest Las Vegas fully furnished immaculately kept vacation home located in a gated community. The gated community has a community pool, spa and park. Open floor plan. Tile floors downstairs and also in bathrooms and upstairs laundry area. Kitchen with granite counters and breakfast bar includes all stainless steel appliances and is open to a dining area and family room. Large loft upstairs. The upstairs master bedroom is separate from the secondary upstairs bedrooms and all include ceiling fans. Large master bath with dual sinks, a separate tub and shower and a walk in closet. This home has brand new exterior paint, new toilets, a new water heater located in an outdoor enclosed closet. Custom insulated garage door that can be remote controlled. Garage has additional storage area/closet. Backyard with cobblestone patio, desert landscaping and artificial grass. All furniture is included with tv's. Soft water system, water filtration system and alarm system is owned and included.
Location
State NV
County Clark County
Community Desert Crest
Zoning Single Family
Body of Water Public
Interior
Interior Features Ceiling Fan(s), Programmable Thermostat
Heating Central, Gas, Multiple Heating Units, Zoned
Cooling Central Air, Electric, 2 Units
Flooring Carpet, Tile
Furnishings Furnished
Window Features Blinds,Double Pane Windows
Appliance Dryer, Disposal, Gas Range, Gas Water Heater, Microwave, Refrigerator, Water Softener Owned, Water Purifier, Washer
Laundry Gas Dryer Hookup, Laundry Room, Upper Level
Exterior
Exterior Feature Barbecue, Patio, Private Yard, Sprinkler/Irrigation
Parking Features Attached, Garage, Garage Door Opener, Inside Entrance, Storage
Garage Spaces 2.0
Fence Block, Back Yard
Pool Community
Community Features Pool
Utilities Available Cable Available, Underground Utilities
Amenities Available Playground, Pool, Spa/Hot Tub
Roof Type Tile
Handicap Access Grab Bars
Porch Patio
Private Pool no
Building
Lot Description Drip Irrigation/Bubblers, Desert Landscaping, Sprinklers In Front, Landscaped, Synthetic Grass, < 1/4 Acre
Faces North
Story 2
Sewer Public Sewer
Water Public
Structure Type Frame,Stucco
Construction Status RESALE
Schools
Elementary Schools Snyder Don And Dee, Don And Dee Snyder Elementary
Middle Schools Faiss, Wilbur & Theresa
High Schools Sierra Vista High
Others
HOA Name Desert Crest
HOA Fee Include Association Management,Maintenance Grounds,Recreation Facilities,Security
Tax ID 176-20-513-032
Security Features Security System Owned
Acceptable Financing Cash, Conventional, FHA, VA Loan
Listing Terms Cash, Conventional, FHA, VA Loan
Financing Cash
Read Less
Want to know what your home might be worth? Contact us for a FREE valuation!

Our team is ready to help you sell your home for the highest possible price ASAP

Copyright 2024 of the Las Vegas REALTORS®. All rights reserved.
Bought with Joe Paul May • eXp Realty






