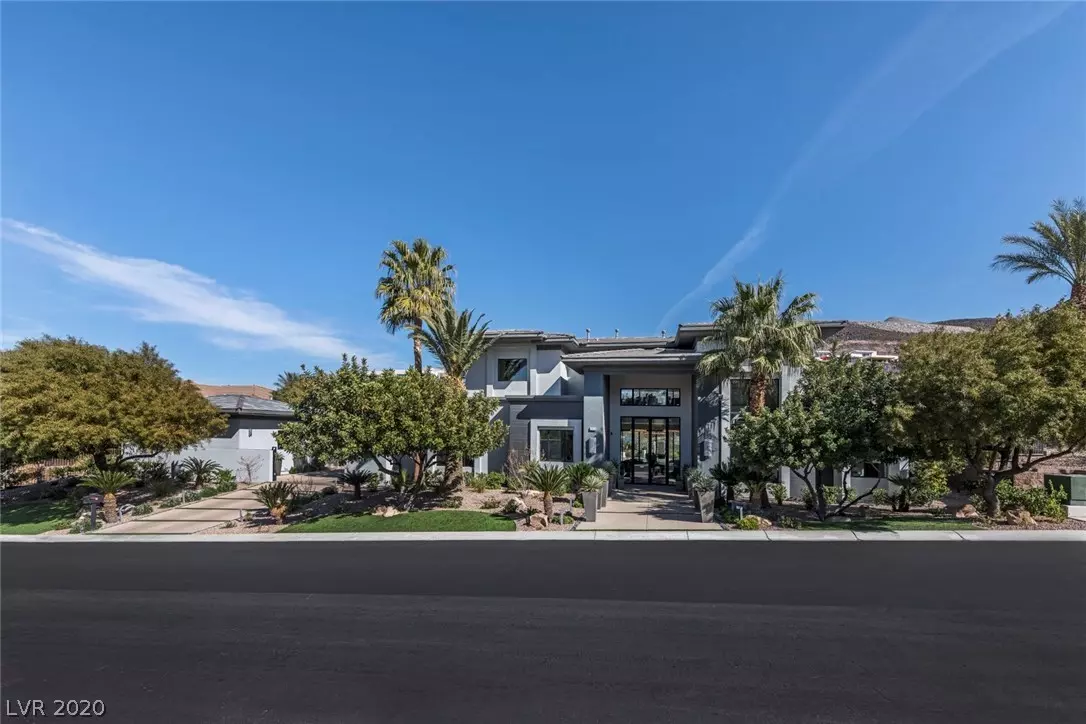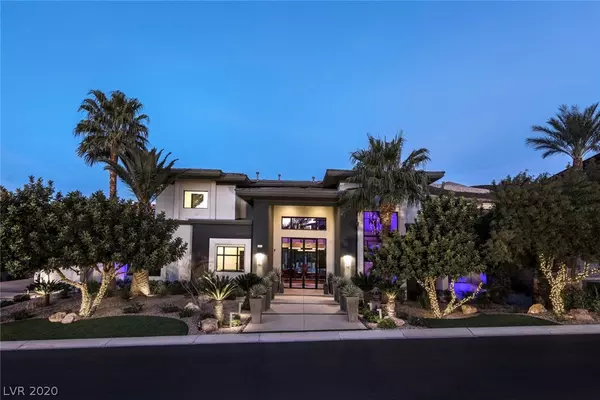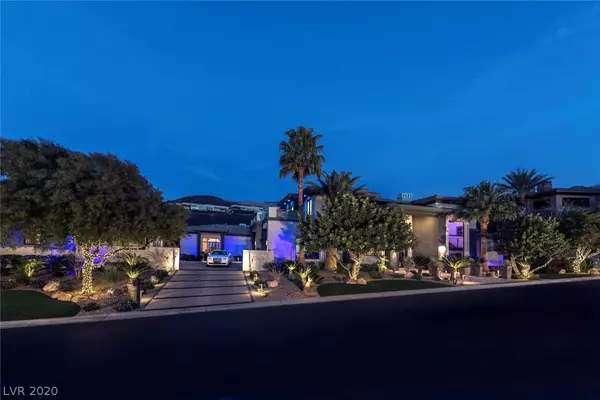$4,550,000
$4,700,000
3.2%For more information regarding the value of a property, please contact us for a free consultation.
584 Saint Croix Street Henderson, NV 89012
5 Beds
8 Baths
8,258 SqFt
Key Details
Sold Price $4,550,000
Property Type Single Family Home
Sub Type Single Family Residence
Listing Status Sold
Purchase Type For Sale
Square Footage 8,258 sqft
Price per Sqft $550
Subdivision Foothills At Macdonald Ranch Plan Areas 15 & 16
MLS Listing ID 2238040
Sold Date 02/03/21
Style Two Story
Bedrooms 5
Full Baths 4
Half Baths 2
Three Quarter Bath 2
Construction Status RESALE
HOA Fees $330/mo
HOA Y/N Yes
Originating Board GLVAR
Year Built 2006
Annual Tax Amount $15,552
Lot Size 0.570 Acres
Acres 0.57
Property Sub-Type Single Family Residence
Property Description
Extraordinary Modern Estate Located In Macdonald Highlands. This Home Offers Ultimate World Class Amenities For A Luxury Lifestyle. Exceptional Dragon Ridge Golf Course, City, And Strip Views. Enjoy This Luxury Property Resort Style Living Indoors & Outside with Its Breathtaking Design on An Amazing 1/2 Acre. The Home Owners Have Created This Apex Of Elegance Comfortable & Highly Functional Floor Plan Without Sparing Any Expense. Creating One of The Most Elegant Homes in The Market. This Astonishing Home Feature Stunning Finishes, Private Lounge, Wine Cellar, Crestron Whole Home Automation, An Enormous Entertainment/Game Room with A Full TV Wall, And Large Glass Windows and Pocket Sliding Doors Throughout That Give Amazing Way To Beautiful Views The Golf Course. The Outdoors Features Thoughtfully Designed Wellness Center with The Incredible Pool in The Center With Fire Pits & Cabanas. This Golf Course Lot Also Includes A Detached Casita and Motor Court
Location
State NV
County Clark County
Community Macdonald
Zoning Single Family
Body of Water Public
Rooms
Other Rooms Guest House
Interior
Interior Features Bedroom on Main Level, Primary Downstairs
Heating Central, Gas, Multiple Heating Units
Cooling Central Air, Electric, 2 Units
Flooring Hardwood, Marble
Fireplaces Number 3
Fireplaces Type Bedroom, Family Room, Gas, Living Room
Furnishings Unfurnished
Window Features Double Pane Windows
Appliance Built-In Electric Oven, Convection Oven, Double Oven, Dishwasher, Gas Cooktop, Disposal, Microwave, Refrigerator
Laundry Electric Dryer Hookup, Gas Dryer Hookup, Main Level, Laundry Room
Exterior
Exterior Feature Balcony, Barbecue, Deck, Patio, Private Yard
Parking Features Attached, Garage, Garage Door Opener
Garage Spaces 3.0
Fence Block, Back Yard, Wrought Iron
Pool Heated, In Ground, Private, Association, Community
Community Features Pool
Utilities Available Underground Utilities
Amenities Available Basketball Court, Country Club, Clubhouse, Fitness Center, Golf Course, Gated, Park, Pool, Guard, Spa/Hot Tub, Tennis Court(s)
Roof Type Flat,Pitched,Tile
Topography Mountainous
Porch Balcony, Covered, Deck, Patio
Garage 1
Private Pool yes
Building
Lot Description Back Yard, Desert Landscaping, Sprinklers In Rear, Landscaped, No Rear Neighbors, On Golf Course, Rocks
Faces West
Story 2
Sewer Public Sewer
Water Public
Architectural Style Two Story
Construction Status RESALE
Schools
Elementary Schools Vanderburg John C, Vanderburg John C
Middle Schools Miller Bob
High Schools Foothill
Others
HOA Name MACDONALD
HOA Fee Include Association Management,Common Areas,Taxes
Tax ID 178-27-114-005
Security Features Security System Owned
Acceptable Financing Cash, Conventional
Listing Terms Cash, Conventional
Financing Cash
Read Less
Want to know what your home might be worth? Contact us for a FREE valuation!

Our team is ready to help you sell your home for the highest possible price ASAP

Copyright 2025 of the Las Vegas REALTORS®. All rights reserved.
Bought with Zar A Zanganeh • LUXE Estates & Lifestyles LLC





