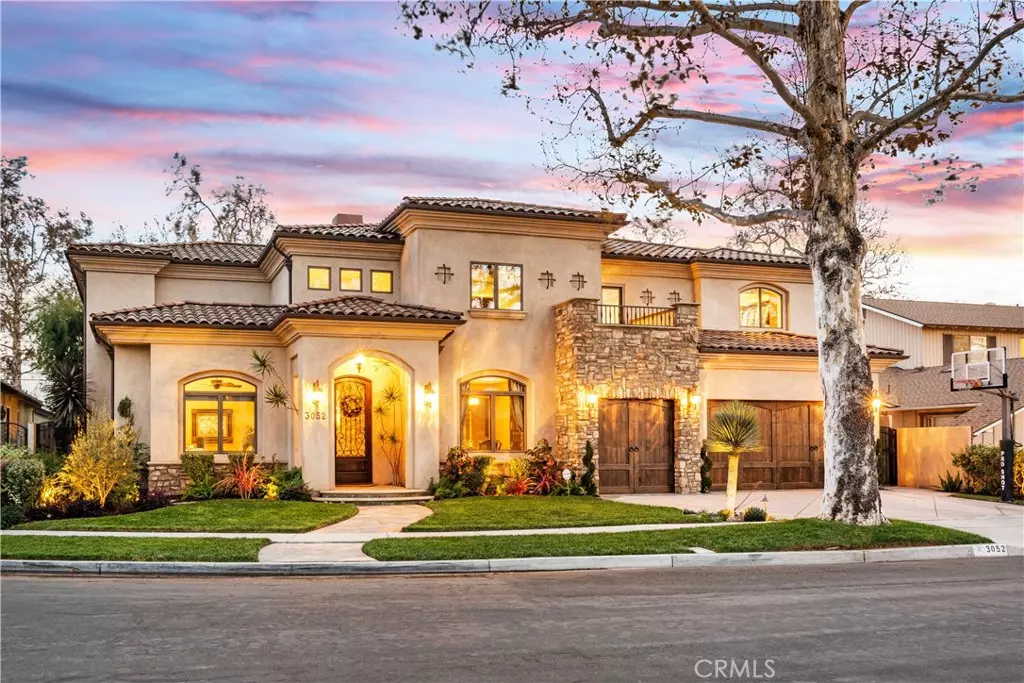$3,250,000
$3,250,000
For more information regarding the value of a property, please contact us for a free consultation.
3052 Walker Lee Dr. Rossmoor, CA 90720
6 Beds
6 Baths
5,300 SqFt
Key Details
Sold Price $3,250,000
Property Type Single Family Home
Sub Type Single Family Residence
Listing Status Sold
Purchase Type For Sale
Square Footage 5,300 sqft
Price per Sqft $613
Subdivision Rossmoor
MLS Listing ID PW20258186
Sold Date 12/30/20
Bedrooms 6
Full Baths 1
Half Baths 1
Three Quarter Bath 4
Construction Status Turnkey
HOA Y/N No
Year Built 2008
Lot Size 8,372 Sqft
Property Description
One of the finest estates in Rossmoor. Situated on a premier cul-de-sac. This exquisite 5,300 square foot home offers the ultimate lifestyle. The formal entry boasts 20-foot ceilings and an abundance of natural light. Offering 6 bedrooms, 6 bathrooms and 4 fireplaces. Beautiful hardwood floors flow throughout the downstairs. It has an open floor plan with a large family room and wet bar. The kitchen features double islands and top of the line stainless steel appliances. Downstairs amenities include a powder room, office, formal dining room, butler’s pantry, food pantry, formal living room, a second family/game room as well as a bedroom with a bathroom. The upstairs has 5 bedrooms and 4 bathrooms and a large laundry room with a storage closet, sink and built-in cabinets. The master suite has a double door entry, fireplace, private outdoor deck and a master bathroom with double vanities, a large shower and separate soaking size bathtub and a walk-in closet. The home has custom 8-foot wood doors, Anderson windows and a 3-car garage with access to the living area. The backyard is an oasis with a one-of-a-kind custom designed outdoor kitchen and a sitting area with a fireplace. The pool and spa feature tranquil waterfalls and a Baja shelf for lounging in the water. This home is a one off both in design and location.
Location
State CA
County Orange
Area 51 - Rossmoor
Rooms
Main Level Bedrooms 1
Interior
Interior Features Beamed Ceilings, Wet Bar, Built-in Features, Balcony, Ceiling Fan(s), Crown Molding, Coffered Ceiling(s), Granite Counters, High Ceilings, Open Floorplan, Pantry, Pull Down Attic Stairs, Recessed Lighting, Storage, Smart Home, Two Story Ceilings, Wired for Sound, Bedroom on Main Level, Primary Suite, Walk-In Pantry, Walk-In Closet(s)
Heating Central, Forced Air, Natural Gas
Cooling Central Air, Dual, Zoned
Flooring Carpet, Stone, Wood
Fireplaces Type Family Room, Living Room, Primary Bedroom, Outside, Recreation Room
Fireplace Yes
Appliance 6 Burner Stove, Convection Oven, Double Oven, Dishwasher, Freezer, Gas Cooktop, Disposal, Gas Water Heater, Ice Maker, Microwave, Refrigerator, Self Cleaning Oven, Water To Refrigerator
Laundry Washer Hookup, Gas Dryer Hookup, Inside, Laundry Room, Upper Level
Exterior
Exterior Feature Rain Gutters
Parking Features Door-Multi, Direct Access, Driveway, Garage Faces Front, Garage, Garage Door Opener, On Street
Garage Spaces 3.0
Garage Description 3.0
Fence Excellent Condition, Stucco Wall
Pool Filtered, Gunite, Gas Heat, Heated, In Ground, Pebble, Permits, Private, Waterfall
Community Features Curbs, Gutter(s), Storm Drain(s), Street Lights, Suburban, Sidewalks
Utilities Available Cable Connected, Electricity Connected, Natural Gas Connected, Sewer Connected, Water Connected
View Y/N No
View None
Roof Type Spanish Tile
Porch Covered
Attached Garage Yes
Total Parking Spaces 3
Private Pool Yes
Building
Lot Description Back Yard, Cul-De-Sac, Front Yard, Greenbelt, Sprinklers In Rear, Sprinklers In Front, Lawn, Landscaped, Sprinklers Timer, Sprinkler System, Street Level
Story Two
Entry Level Two
Foundation Slab
Sewer Public Sewer
Water Public
Architectural Style Custom
Level or Stories Two
New Construction No
Construction Status Turnkey
Schools
Elementary Schools Hopkinson
Middle Schools Oak/Mcauliffe
High Schools Los Alamitos
School District Los Alamitos Unified
Others
Senior Community No
Tax ID 08621107
Security Features Security System,Carbon Monoxide Detector(s),Fire Detection System,Fire Sprinkler System,Smoke Detector(s)
Acceptable Financing Cash, Cash to New Loan, Conventional, Submit
Listing Terms Cash, Cash to New Loan, Conventional, Submit
Financing Cash to Loan
Special Listing Condition Standard
Read Less
Want to know what your home might be worth? Contact us for a FREE valuation!

Our team is ready to help you sell your home for the highest possible price ASAP

Bought with Rod Austin • Coldwell Banker Coastal Alliance






