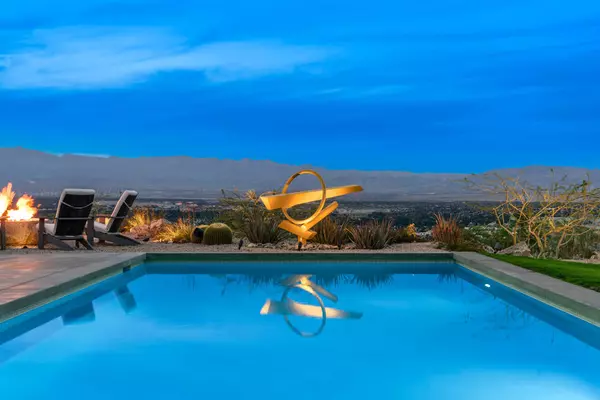$3,500,000
$3,795,000
7.8%For more information regarding the value of a property, please contact us for a free consultation.
16 Rockcrest DR Rancho Mirage, CA 92270
4 Beds
5 Baths
4,635 SqFt
Key Details
Sold Price $3,500,000
Property Type Single Family Home
Sub Type Single Family Residence
Listing Status Sold
Purchase Type For Sale
Square Footage 4,635 sqft
Price per Sqft $755
Subdivision Mirada Estates
MLS Listing ID 219036310DA
Sold Date 03/19/20
Bedrooms 4
Full Baths 4
Half Baths 1
HOA Fees $869/mo
HOA Y/N Yes
Year Built 2016
Lot Size 0.680 Acres
Acres 0.68
Property Description
Commanding some of the finest views in the Coachella Valley, you are able to enjoy the city lights at night, Palm Springs International Airport and the snow-capped mountains from almost every area in the home. A modern masterpiece inspired by Richard Neutra, collaborated between the modernist architecture and design studios of Jim Schmidt AIA from Los Angles and DW Johnston Construction as well as interior design by Abitare Designs from Minneapolis to offer this stunning contemporary estate within Mirada Estates. From plans right through construction extra attention to detail was given to the indoor-outdoor lifestyle the Coachella Valley is known for. Each room has large walls of glass that open to the view, pool, casual seating areas and fire features around the property. This home boasts a 3BD/3.5BA plus an office in the main house and a 1BD/1BA detached Casita complete with living room. Finishing and details throughout must be seen to be appreciated. Mirada Estates home-owners enjoy privileges with the Ritz Carlton, discounts on meals, room rates, spa, gym and more. A must see when looking for your new desert estate!
Location
State CA
County Riverside
Area 321 - Rancho Mirage
Rooms
Other Rooms Guest House
Ensuite Laundry Laundry Room
Interior
Interior Features Breakfast Bar, Separate/Formal Dining Room, High Ceilings, Main Level Primary, Primary Suite, Walk-In Closet(s)
Laundry Location Laundry Room
Heating Central, Forced Air, Natural Gas, Zoned
Cooling Central Air, Zoned
Flooring Tile
Fireplaces Type Gas Starter, Living Room
Fireplace Yes
Appliance Dishwasher, Electric Oven, Gas Cooking, Disposal, Gas Range, Gas Water Heater, Ice Maker, Microwave, Refrigerator, Range Hood, Trash Compactor, Vented Exhaust Fan
Laundry Laundry Room
Exterior
Garage Direct Access, Garage, Garage Door Opener
Garage Spaces 3.0
Garage Description 3.0
Pool Electric Heat, In Ground, Private, Salt Water
Community Features Gated
Utilities Available Cable Available
Amenities Available Controlled Access, Security
View Y/N Yes
View City Lights, Desert, Mountain(s), Panoramic, Pool
Roof Type Flat
Porch Concrete, Covered
Parking Type Direct Access, Garage, Garage Door Opener
Attached Garage Yes
Total Parking Spaces 3
Private Pool Yes
Building
Lot Description Back Yard, Corner Lot, Drip Irrigation/Bubblers, Front Yard, Lawn, Landscaped, Planned Unit Development, Paved, Sprinklers Timer, Sprinkler System, Yard
Story 1
Foundation Slab
Architectural Style Modern
Additional Building Guest House
New Construction No
Schools
Elementary Schools Rancho Mirage
Middle Schools Nellie N. Coffman
High Schools Rancho Mirage
School District Palm Springs Unified
Others
Senior Community No
Tax ID 686270022
Security Features Gated Community,24 Hour Security
Acceptable Financing Cash, Cash to New Loan
Listing Terms Cash, Cash to New Loan
Financing Conventional
Special Listing Condition Standard
Read Less
Want to know what your home might be worth? Contact us for a FREE valuation!

Our team is ready to help you sell your home for the highest possible price ASAP

Bought with Bob Greenbaum • Douglas Elliman of California, Inc.






