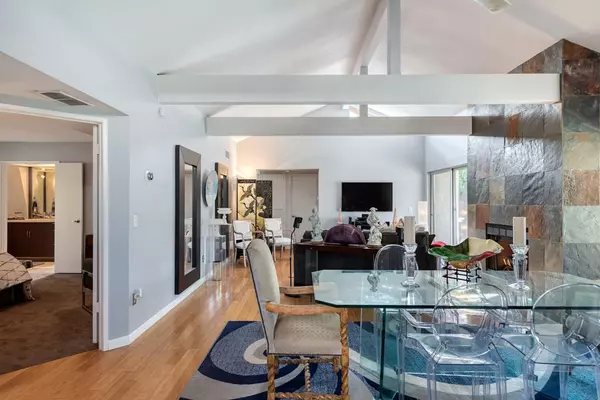$450,000
$470,000
4.3%For more information regarding the value of a property, please contact us for a free consultation.
1775 Ridgeview CIR W Palm Springs, CA 92264
3 Beds
2 Baths
1,670 SqFt
Key Details
Sold Price $450,000
Property Type Condo
Sub Type Condominium
Listing Status Sold
Purchase Type For Sale
Square Footage 1,670 sqft
Price per Sqft $269
Subdivision Ridgeview
MLS Listing ID 219038319PS
Sold Date 05/27/20
Bedrooms 3
Full Baths 2
Construction Status Updated/Remodeled
HOA Fees $440/mo
HOA Y/N Yes
Land Lease Amount 1686.0
Year Built 1985
Lot Size 3,049 Sqft
Acres 0.07
Property Description
Highly renovated detached home in Ridgeview Village with stunning pool and spa! From the newly landscaped front yard to the backyard paradise this home delivers with many high end details. Interior highlights include open floor plan with bamboo floors, slate fireplace, vaulted ceilings, clerestory windows and a spectacular custom chef's kitchen with stainless appliances, quartz counters and details galore! Cozy sitting room and breakfast nook adjoin the kitchen. Master Suite and bath have just been renovated with spa like amenities and beautiful finishes. Walk-In closet has just been customized. 2 guest rooms and guest bath are separated for privacy. All this leads out to a quintessential Palm Springs backyard with newer pool, spa, fire pit ,outdoor grilling, lounging areas, mature fruit trees and all with stunning mountain views! The 2 car garage has Swiss Trax flooring for your special cars! Ridgeview is a hidden gem in S Palm Springs!
Location
State CA
County Riverside
Area 334 - South End Palm Springs
Interior
Interior Features Beamed Ceilings, Built-in Features, Breakfast Area, Cathedral Ceiling(s), Separate/Formal Dining Room, Recessed Lighting, Main Level Primary, Primary Suite, Utility Room, Walk-In Closet(s)
Heating Central, Forced Air, Fireplace(s)
Cooling Central Air
Flooring Bamboo, Carpet, Tile
Fireplaces Type Gas, Gas Starter, Living Room, Multi-Sided
Fireplace Yes
Appliance Dishwasher, Electric Oven, Gas Cooktop, Microwave, Refrigerator
Exterior
Garage Direct Access, Driveway, Garage, Garage Door Opener
Garage Spaces 2.0
Garage Description 2.0
Fence Block, Masonry
Pool Electric Heat, In Ground, Pebble, Private, Salt Water
Community Features Gated
Amenities Available Controlled Access, Maintenance Grounds, Tennis Court(s), Trash
View Y/N Yes
View Mountain(s), Panoramic
Porch Concrete, See Remarks
Parking Type Direct Access, Driveway, Garage, Garage Door Opener
Attached Garage Yes
Total Parking Spaces 4
Private Pool Yes
Building
Lot Description Back Yard, Drip Irrigation/Bubblers, Lawn, Planned Unit Development, Sprinkler System, Yard
Story 1
Entry Level One
Architectural Style Contemporary, Ranch
Level or Stories One
New Construction No
Construction Status Updated/Remodeled
Others
HOA Fee Include Earthquake Insurance
Senior Community No
Tax ID 009611121
Security Features Gated Community
Acceptable Financing Cash, Cash to New Loan, Conventional
Listing Terms Cash, Cash to New Loan, Conventional
Financing Cash
Special Listing Condition Standard
Read Less
Want to know what your home might be worth? Contact us for a FREE valuation!

Our team is ready to help you sell your home for the highest possible price ASAP

Bought with Neil Arrigale • Keller Williams Luxury Homes






