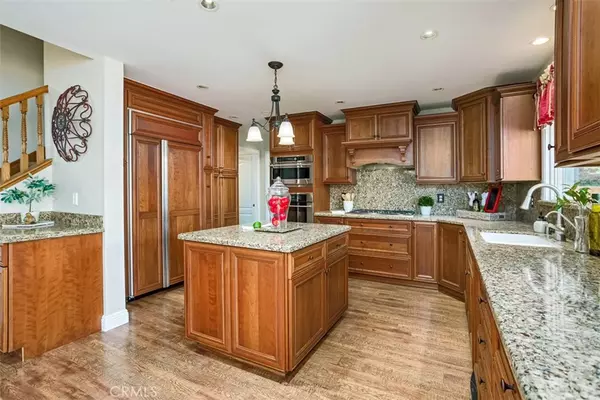$1,175,000
$1,175,000
For more information regarding the value of a property, please contact us for a free consultation.
9723 La Tierra CIR Fountain Valley, CA 92708
4 Beds
4 Baths
2,300 SqFt
Key Details
Sold Price $1,175,000
Property Type Single Family Home
Sub Type Single Family Residence
Listing Status Sold
Purchase Type For Sale
Square Footage 2,300 sqft
Price per Sqft $510
Subdivision Stratford Homes I (Sth1)
MLS Listing ID OC19256116
Sold Date 06/02/20
Bedrooms 4
Full Baths 3
Half Baths 1
Construction Status Updated/Remodeled,Turnkey
HOA Y/N No
Year Built 1967
Lot Size 8,276 Sqft
Property Description
3D VIRTUAL TOUR AVAILABLE - Completely remodeled from front to back with an additional 2 car detached garage and RV access. Newer pebble pool, highlights the 8200 SF lot with a soothing fountain, spa and maintenance free turf. There is a convenient half bathroom in the backyard. AND an additional 2 car garage plus a 70 foot gated RV parking space making a total of 5 garage spaces. The 2 car garage has an auto lift for the car enthusiast plus it's plumbed for a sink/shower if you want to create an accessory dwelling unit and earn extra income. The spacious living room has vaulted ceilings, a brick fireplace, new carpet and bay window. Laminate floors downstairs. Gourmet kitchen offers quartz counters with custom cabinets, builtin stainless appliances and a center island. Expanded family room next to the kitchen with direct access to the backyard. Downstairs master bedroom has walk-in closet, builtin custom storage, and slider to the backyard. Master bathroom has been remodeled, new shower with subway tiles, tile floors and new vanity. Custom wood staircase and skylight in the entry. There are two laundry rooms, one upstairs and one down. Upstairs bathrooms have been remodeled with new tile floors, tub/shower and new vanities. 3 spacious bedrooms are upstairs. New paint, central AC, recessed lighting, double pane windows and a newer roof. Excellent Fountain Valley Schools. 3D VIRTUAL TOUR - https://www.asteroommls.com/pviewer?token=OtjXCJF68k_JTXxT3g0TUg
Location
State CA
County Orange
Area 16 - Fountain Valley / Northeast Hb
Rooms
Main Level Bedrooms 1
Interior
Interior Features Ceiling Fan(s), Cathedral Ceiling(s), Pantry, Recessed Lighting, Bedroom on Main Level, Main Level Master, Utility Room, Walk-In Closet(s)
Heating Central
Cooling Central Air
Flooring Carpet, Laminate, Tile
Fireplaces Type Gas Starter, Living Room
Fireplace Yes
Appliance Dishwasher, Freezer, Disposal, Gas Oven, Gas Range, Gas Water Heater, Microwave, Refrigerator, Range Hood, Dryer, Washer
Laundry Electric Dryer Hookup, Gas Dryer Hookup, Inside, Laundry Room, See Remarks, Upper Level
Exterior
Parking Features Boat, Concrete, Covered, Direct Access, Driveway, Garage Faces Front, Garage, Garage Door Opener, RV Hook-Ups, RV Gated, RV Access/Parking, Workshop in Garage
Garage Spaces 5.0
Garage Description 5.0
Fence Wood
Pool Heated, In Ground, Pebble, Private
Community Features Street Lights, Sidewalks, Park
Utilities Available Electricity Connected, Natural Gas Connected, Sewer Connected, Water Connected
View Y/N Yes
View Pool
Roof Type Composition
Porch Covered, Patio
Attached Garage Yes
Total Parking Spaces 11
Private Pool Yes
Building
Lot Description Back Yard, Cul-De-Sac, Front Yard, Irregular Lot, Landscaped, Near Park, Yard
Faces Southeast
Story 2
Entry Level Two
Sewer Public Sewer
Water Public
Architectural Style Ranch, Traditional
Level or Stories Two
New Construction No
Construction Status Updated/Remodeled,Turnkey
Schools
Elementary Schools Plavan
Middle Schools Masuda
High Schools Fountain Valley
School District Huntington Beach Union High
Others
Senior Community No
Tax ID 16710217
Acceptable Financing Cash, Cash to New Loan, Conventional
Listing Terms Cash, Cash to New Loan, Conventional
Financing Cash to New Loan
Special Listing Condition Standard
Read Less
Want to know what your home might be worth? Contact us for a FREE valuation!

Our team is ready to help you sell your home for the highest possible price ASAP

Bought with Nickolas White • Seven Gables Real Estate





