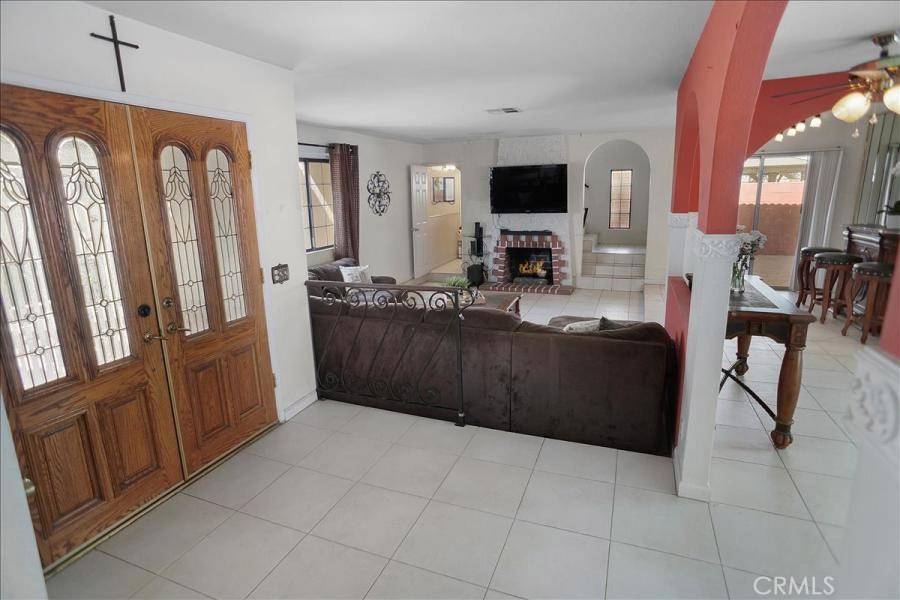$475,000
$449,900
5.6%For more information regarding the value of a property, please contact us for a free consultation.
651 Fantasy ST Palmdale, CA 93551
3 Beds
3 Baths
2,076 SqFt
Key Details
Sold Price $475,000
Property Type Single Family Home
Sub Type Single Family Residence
Listing Status Sold
Purchase Type For Sale
Square Footage 2,076 sqft
Price per Sqft $228
MLS Listing ID SR20208569
Sold Date 04/06/21
Bedrooms 3
Full Baths 2
Three Quarter Bath 1
HOA Y/N No
Year Built 1976
Lot Size 7,801 Sqft
Property Sub-Type Single Family Residence
Property Description
Fantastic AV country club pool home. This fantastic home features a gated front entry and circular driveway, as soon as you enter you see tile flooring and a view to the back yard and pool. Right off the entry what seems to be a small closet is a actually a hidden movie room, down stairs is a room that could easily be set up as a rental space or an air B&B with its own entry door and bathroom. The family room is large with a large gas fireplace, there is also a second master bedroom downstairs. Upstairs is a master bedroom with a balcony to view the golf course community. The back yard is amazing with pool, spa, 2 covered patio areas and a fenced dog run all this on a cul de sac lot, and just blocks away is a fantastic golf course, tennis courts, restaurant and club house.
Location
State CA
County Los Angeles
Area Plm - Palmdale
Zoning PDR1*
Rooms
Main Level Bedrooms 3
Interior
Heating Central
Cooling Central Air
Fireplaces Type Gas, Living Room
Fireplace Yes
Appliance Dishwasher
Laundry Laundry Room
Exterior
Parking Features Direct Access, Garage
Garage Spaces 2.0
Garage Description 2.0
Pool Gunite, Private
Community Features Golf, Street Lights
View Y/N Yes
View Neighborhood
Attached Garage Yes
Total Parking Spaces 2
Private Pool Yes
Building
Story 2
Entry Level Two
Foundation Slab
Sewer Public Sewer
Water Public
Level or Stories Two
New Construction No
Schools
School District Other
Others
Senior Community No
Tax ID 3005027002
Acceptable Financing Cash, Conventional
Listing Terms Cash, Conventional
Financing FHA
Special Listing Condition Standard
Read Less
Want to know what your home might be worth? Contact us for a FREE valuation!

Our team is ready to help you sell your home for the highest possible price ASAP

Bought with Ricardo Navarro Flores • eXp Realty of California Inc





