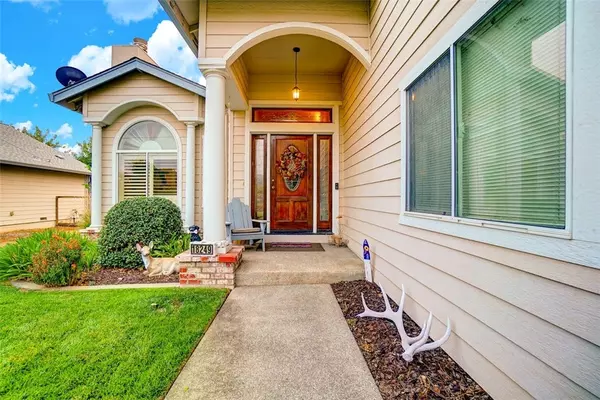$549,000
$549,000
For more information regarding the value of a property, please contact us for a free consultation.
18249 Spyglass RD Hidden Valley Lake, CA 95467
4 Beds
3 Baths
2,912 SqFt
Key Details
Sold Price $549,000
Property Type Single Family Home
Sub Type Single Family Residence
Listing Status Sold
Purchase Type For Sale
Square Footage 2,912 sqft
Price per Sqft $188
MLS Listing ID LC20209709
Sold Date 01/14/21
Bedrooms 4
Full Baths 2
Half Baths 1
Condo Fees $225
Construction Status Turnkey
HOA Fees $225/mo
HOA Y/N Yes
Year Built 2001
Lot Size 0.350 Acres
Property Description
HUGE PRICE REDUCTION! Motivated Sellers!! If you have been waiting for that perfect home, you may have found it here. This 4 (or 5) bedroom, 2&1/2 bath, 2911 sq.ft. home with a three car garage and room to park your RV has it all. Formal living room with fireplace, formal dining room, great room that includes the kitchen, breakfast area and family room. Also, an office or 5th bedroom on the main floor. The master bedroom includes a walk-in shower, jetted tub, double vanity, walk-in closet and an attached deck to enjoy the great views. Big bonus is an owner owned solar system as well as a fenced in large pool with a diving board and solar heating cover to kick back and enjoy. Fully landscaped front and rear yards and a large storage shed in the back yard top it off. Check it out and "YOU WILL BE IMPRESSED"
Location
State CA
County Lake
Area Lchvl - Hidden Valley Lake
Zoning R1
Rooms
Other Rooms Shed(s), Storage
Interior
Interior Features Ceiling Fan(s), Pantry, Tile Counters, All Bedrooms Up, Walk-In Closet(s)
Heating Central, Fireplace(s), Solar, Wood
Cooling Central Air
Fireplaces Type Living Room, Wood Burning
Fireplace Yes
Appliance Double Oven, Dishwasher, Electric Cooktop, Electric Oven, Electric Range, Disposal
Laundry Washer Hookup, Laundry Room
Exterior
Exterior Feature Rain Gutters
Garage Concrete, Door-Multi, Driveway Level, Driveway, Garage Faces Front, Garage, Garage Door Opener, Off Street, RV Access/Parking
Garage Spaces 3.0
Garage Description 3.0
Fence Fair Condition, Needs Repair
Pool Community, Diving Board, Fenced, Gunite, Heated Passively, In Ground, Pool Cover, Private, Association
Community Features Dog Park, Fishing, Golf, Stable(s), Lake, Gated, Pool
Utilities Available Cable Available, Electricity Available, Phone Available, Sewer Connected, Water Connected
Amenities Available Boat Dock, Controlled Access, Dog Park, Golf Course, Meeting Room, Outdoor Cooking Area, Barbecue, Picnic Area, Pier, Playground, Pool, Tennis Court(s)
View Y/N Yes
View Mountain(s), Pool, Trees/Woods
Roof Type Composition
Porch Concrete, Covered, Deck, Front Porch
Attached Garage Yes
Total Parking Spaces 3
Private Pool Yes
Building
Lot Description Back Yard, Drip Irrigation/Bubblers, Front Yard, Sprinklers In Rear, Sprinklers In Front, Lawn, Landscaped, Level, Rectangular Lot, Sprinklers Timer, Sprinkler System, Street Level
Story Two
Entry Level Two
Foundation Concrete Perimeter
Sewer Public Sewer
Water Public
Architectural Style Traditional
Level or Stories Two
Additional Building Shed(s), Storage
New Construction No
Construction Status Turnkey
Schools
School District Middletown Unified
Others
HOA Name Hidden Valley Lake
Senior Community No
Tax ID 141252010000
Security Features Carbon Monoxide Detector(s),Gated with Guard,Gated Community,Smoke Detector(s)
Acceptable Financing Cash, Cash to New Loan
Listing Terms Cash, Cash to New Loan
Financing Cash
Special Listing Condition Standard
Read Less
Want to know what your home might be worth? Contact us for a FREE valuation!

Our team is ready to help you sell your home for the highest possible price ASAP

Bought with Ken Harbison • Century 21 NorthBay Alliance






