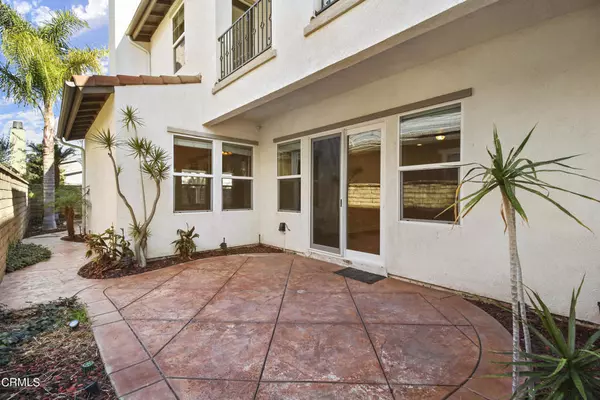$1,100,000
$1,149,000
4.3%For more information regarding the value of a property, please contact us for a free consultation.
3273 Canopy DR Camarillo, CA 93012
5 Beds
6 Baths
4,094 SqFt
Key Details
Sold Price $1,100,000
Property Type Single Family Home
Sub Type Single Family Residence
Listing Status Sold
Purchase Type For Sale
Square Footage 4,094 sqft
Price per Sqft $268
Subdivision Village At The Park - 5486
MLS Listing ID V1-2992
Sold Date 04/23/21
Bedrooms 5
Full Baths 5
Half Baths 1
Condo Fees $116
HOA Fees $116/mo
HOA Y/N Yes
Year Built 2007
Lot Size 6,969 Sqft
Property Description
Welcome to Village at the Park's highly sought after 4,094 sq. ft. designed with a 6th room upstairs used as an office. Very popular Mediterranean Manor exterior! Expansive, well-designed, functional, open floorplan with 5 bedrooms, an office and 6 bathrooms! 4 bedrooms offer en-suites! Downstairs offers one bedroom with en-suite. Guest half bath also located on the mail level. Custom tiling in kitchen and bathrooms. Engineered hardwood flooring on the staircase. Two fireplaces - one located in the formal living room and the other one is in the family room, high ceilings with plenty of windows which allows for plenty of natural lighting. Formal dining room with butlers pantry. Excellent entertaining style XLarge family room opens into chef's kitchen offering stainless steel appliances, built-in refrigerator, 6 burner cook-top with griddle, large island and granite counters with breakfast area. The master suite with entry retreat and custom spa-like master bath and custom tiling and huge walk-in closet. 3 car garage (one tandem) plus a stamped concrete driveway with plenty of extra parking. Village at the Park offers two community pools, parks, walking and biking paths and much more! Conveniently located at the base of the 101 grade for quick access Conejo Valley, Thousand Oaks and Los Angeles.
Location
State CA
County Ventura
Area Vc45 - Mission Oaks
Rooms
Main Level Bedrooms 1
Interior
Interior Features Balcony, Granite Counters, High Ceilings, Recessed Lighting, Bedroom on Main Level, Walk-In Closet(s)
Heating Forced Air
Cooling Central Air
Flooring Carpet, Laminate, Tile, Wood
Fireplaces Type Family Room, Living Room
Fireplace Yes
Appliance 6 Burner Stove, Convection Oven, Double Oven, Dishwasher, Microwave, Refrigerator, Range Hood
Laundry Laundry Room, Upper Level
Exterior
Garage Direct Access, Door-Single, Driveway, Garage
Garage Spaces 3.0
Garage Description 3.0
Fence Block
Pool Community, In Ground, Association
Community Features Biking, Hiking, Park, Sidewalks, Pool
Amenities Available Clubhouse, Sport Court, Fitness Center, Meeting/Banquet/Party Room, Barbecue, Picnic Area, Playground, Pool, RV Parking, Spa/Hot Tub, Trail(s)
View Y/N No
View None
Roof Type Spanish Tile
Porch Concrete
Attached Garage Yes
Total Parking Spaces 3
Private Pool No
Building
Faces East
Story 2
Entry Level Two
Foundation Slab
Sewer Public Sewer
Water Public
Architectural Style Spanish
Level or Stories Two
Schools
Middle Schools Monte Vista
Others
HOA Name The Management Trust
Senior Community No
Tax ID 2290263155
Security Features Carbon Monoxide Detector(s),Smoke Detector(s)
Acceptable Financing Cash, Cash to New Loan, Conventional, VA Loan
Listing Terms Cash, Cash to New Loan, Conventional, VA Loan
Financing Conventional
Special Listing Condition Standard
Read Less
Want to know what your home might be worth? Contact us for a FREE valuation!

Our team is ready to help you sell your home for the highest possible price ASAP

Bought with REALTOR.COM UNKNOWN • Vendors






