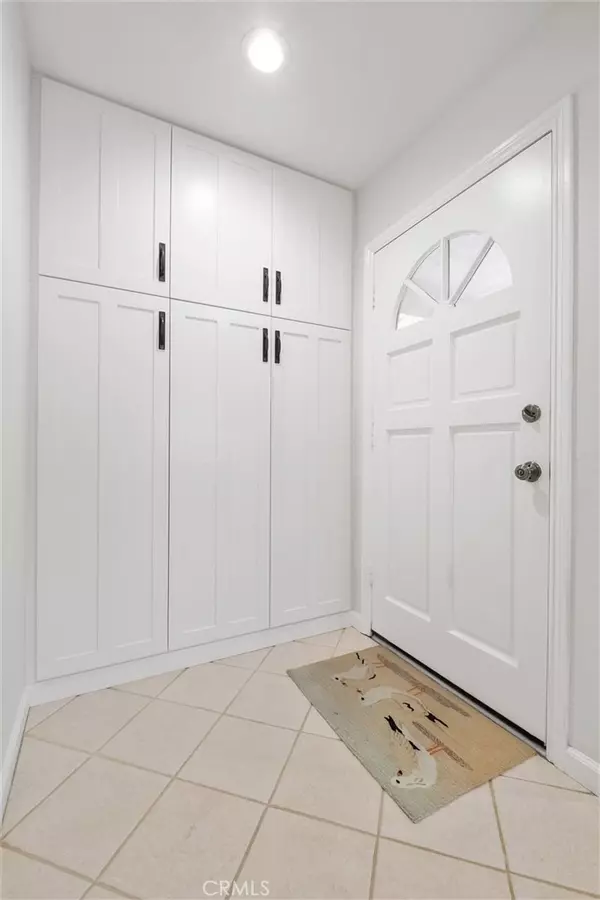$545,000
$545,000
For more information regarding the value of a property, please contact us for a free consultation.
2161 Dogwood RD Tustin, CA 92780
2 Beds
2 Baths
1,234 SqFt
Key Details
Sold Price $545,000
Property Type Single Family Home
Sub Type Single Family Residence
Listing Status Sold
Purchase Type For Sale
Square Footage 1,234 sqft
Price per Sqft $441
Subdivision Laurelwood Townhomes (Lth)
MLS Listing ID PW21002650
Sold Date 02/16/21
Bedrooms 2
Full Baths 1
Three Quarter Bath 1
Condo Fees $135
Construction Status Updated/Remodeled,Turnkey
HOA Fees $135/mo
HOA Y/N Yes
Year Built 1973
Lot Size 2,178 Sqft
Property Description
Fantastic location on this single story 'duplex-style' 2 bedroom, 2 bath townhome, attached to only one other unit. As you enter this home, you are greeted by the expansive living room and dining area with tile flooring, upgraded dual pane windows, french doors, central air conditioning, built-in storage cabinetry and bookcases, plantation shutters, upgraded bathrooms as well as upgraded doors & closet doors throughout. This floor plan design offers a separate laundry room with full size washer/dryer and well equipped kitchen with dishwasher, garbage disposal and refrigerator as well as tile counters and upgraded cabinetry. Second bedroom has a full wall of closets and upgraded wood laminate flooring. As you step through the French doors, you are greeted with a large private covered patio and soothing fountain with space to relax in the summer months. In addition to the 2 covered carports (#35) there is an extra outside storage closet. The low cost HOA includes many amenities such as a private park, sparkling pool, wading pool, tot lot, sports court and lighted tennis courts, as well as an RV storage lot (extra charge) and basic cable. Laurelwood is centrally located near two popular shopping centers, The Marketplace and The District as well as easy access to the freeway.
Location
State CA
County Orange
Area 71 - Tustin
Rooms
Main Level Bedrooms 2
Interior
Interior Features Ceiling Fan(s), Bedroom on Main Level, Main Level Master
Heating Central
Cooling Central Air
Flooring Laminate, Tile
Fireplaces Type None
Fireplace No
Appliance Dishwasher, Electric Range, Electric Water Heater, Disposal, Refrigerator, Dryer, Washer
Laundry Inside, Laundry Room
Exterior
Garage Detached Carport, RV Potential
Carport Spaces 2
Fence Wood
Pool Association
Community Features Sidewalks
Utilities Available Cable Available, Electricity Connected, See Remarks
Amenities Available Call for Rules, Sport Court, Playground, Pool, RV Parking, Tennis Court(s), Cable TV
View Y/N No
View None
Roof Type Metal
Accessibility No Stairs
Porch Covered, Patio
Total Parking Spaces 2
Private Pool No
Building
Lot Description Level
Story 1
Entry Level One
Foundation Slab
Sewer Public Sewer
Water Public
Architectural Style Other
Level or Stories One
New Construction No
Construction Status Updated/Remodeled,Turnkey
Schools
Elementary Schools Nelson
High Schools Tustin
School District Tustin Unified
Others
HOA Name Laurelwood Master
Senior Community No
Tax ID 43241131
Acceptable Financing Cash to New Loan, Conventional
Listing Terms Cash to New Loan, Conventional
Financing Conventional
Special Listing Condition Standard
Read Less
Want to know what your home might be worth? Contact us for a FREE valuation!

Our team is ready to help you sell your home for the highest possible price ASAP

Bought with Tracy Chau • Capital Team Real Estate Svc






