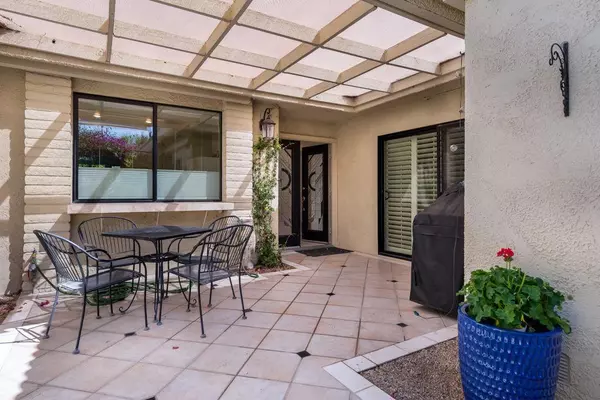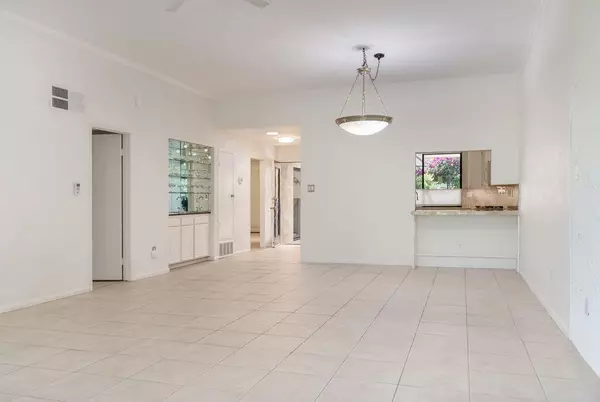$455,000
$439,900
3.4%For more information regarding the value of a property, please contact us for a free consultation.
2368 Oakcrest DR Palm Springs, CA 92264
2 Beds
3 Baths
1,518 SqFt
Key Details
Sold Price $455,000
Property Type Condo
Sub Type Condominium
Listing Status Sold
Purchase Type For Sale
Square Footage 1,518 sqft
Price per Sqft $299
Subdivision Sunrise East
MLS Listing ID 219059133DA
Sold Date 04/20/21
Bedrooms 2
Full Baths 2
Half Baths 1
Condo Fees $640
Construction Status Updated/Remodeled
HOA Fees $640/mo
HOA Y/N Yes
Year Built 1973
Lot Size 2,178 Sqft
Property Description
Clean and bright south Palm Springs condo in hidden gem Sunrise East! This home offers 2 spacious bedrooms with en-suite baths, beautiful outdoor spaces, and a two car garage...no shared garages here! There is a spacious living room and dining room combination for entertaining along with an eating bar that doubles as a pass through from the kitchen for convenience and extra seating. The kitchen is light and generously sized and features double ovens, gas cooktop, and a lovely view of your courtyard from the large window above the sink. The bedrooms enjoy a nice separation and each have access to beautiful outdoor space. There is a wet bar and powder room within easy access from the south facing courtyard. Sunrise East is an intimate neighborhood of only 130 homes. Secure and gated, this manicured development offers 6 pools and spas, 2 tennis courts, 4 pickleball courts, and close proximity to shopping and entertainment venues. Please view virtual 3D tour at https://my.matterport.com/show/?m=36UeKSg1gMv&brand=0
Location
State CA
County Riverside
Area 334 - South End Palm Springs
Interior
Interior Features Wet Bar, Separate/Formal Dining Room, High Ceilings, Recessed Lighting, All Bedrooms Down, Main Level Primary, Multiple Primary Suites
Heating Central, Forced Air, Natural Gas
Cooling Central Air
Flooring Tile
Equipment Air Purifier
Fireplace No
Appliance Dishwasher, Gas Water Heater, Microwave, Refrigerator
Laundry In Garage
Exterior
Garage Garage, Garage Door Opener
Garage Spaces 2.0
Garage Description 2.0
Pool In Ground
Community Features Gated
Utilities Available Cable Available
Amenities Available Controlled Access, Insurance, Tennis Court(s)
View Y/N No
Roof Type Tile
Porch Concrete, Covered
Attached Garage Yes
Total Parking Spaces 4
Private Pool Yes
Building
Lot Description Drip Irrigation/Bubblers, Rectangular Lot, Sprinklers Timer, Sprinkler System
Story 1
Entry Level One
Foundation Slab
Architectural Style Spanish
Level or Stories One
New Construction No
Construction Status Updated/Remodeled
Others
HOA Name Sunrise East HOA
Senior Community No
Tax ID 502451019
Security Features Gated Community
Acceptable Financing Cash, Cash to New Loan, Conventional
Listing Terms Cash, Cash to New Loan, Conventional
Financing Conventional
Special Listing Condition Standard
Read Less
Want to know what your home might be worth? Contact us for a FREE valuation!

Our team is ready to help you sell your home for the highest possible price ASAP

Bought with Emma Dixon • Bennion Deville Homes






