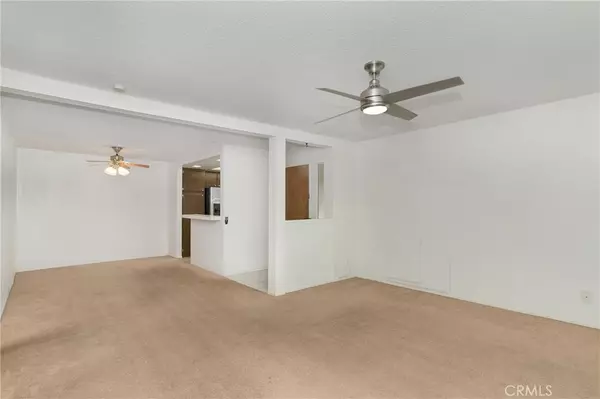$500,000
$524,900
4.7%For more information regarding the value of a property, please contact us for a free consultation.
4852 Cabana DR #100 Huntington Beach, CA 92649
3 Beds
2 Baths
1,272 SqFt
Key Details
Sold Price $500,000
Property Type Condo
Sub Type Condominium
Listing Status Sold
Purchase Type For Sale
Square Footage 1,272 sqft
Price per Sqft $393
Subdivision Harbour Vista (Harv)
MLS Listing ID OC22218774
Sold Date 12/10/22
Bedrooms 3
Full Baths 2
Condo Fees $581
HOA Fees $581/mo
HOA Y/N Yes
Land Lease Amount 230.0
Year Built 1980
Lot Size 1,271 Sqft
Property Description
$50,000 in recent upgrades!***GROUND FLOOR !***NO STAIRS !***PRIVATE GATED COMMUNITY !***AFFORDABLE CONDO BY THE BEACH!!!***Welcome Home ! This beautiful 3 Bed / 2 Full Bath condo is located minutes from Bolsa Chica State Beach, popular restaurants, and high-end shopping ! As you enter you’re welcomed by a bright, formal entry and notice the spacious, open floor-plan ! The living room is the heart of this home; it features an enchanting fireplace, windows all around to watch the beautiful sunsets, and indoor / outdoor access to the oversized, private front patio, that extends to the secondary Master Suite ! The private patio is ideal for entertaining family and friends ! From the living room you enter the formal dining room, perfect for holidays ! The kitchen is boasts stainless steel appliances, tile counters, and pot & pan drawers. The laundry room is oversized, and features extra storage, washer and dryer ! The master bedroom is beautiful, with ceiling fan, private, secondary patio and huge walk-in closet with built-ins ! The master bath boasts dual sinks, mirrored vanity, tub, shower and extra storage ! This property is located in an ideal location and on the ground floor ! 1 car garage + 1 assigned parking spot + plenty of guest parking ! Beach living at its BEST ! Harbour Vista is an upscale, Control gated, pet friendly community with beautiful walking paths, streams, ponds, bridges & 2 pools & spas including the Clubhouse with a great outdoor cooking area!
Location
State CA
County Orange
Area 17 - Northwest Huntington Beach
Rooms
Main Level Bedrooms 3
Interior
Interior Features Built-in Features, Ceiling Fan(s), Separate/Formal Dining Room, Open Floorplan, Storage, Tile Counters, All Bedrooms Down, Main Level Primary, Primary Suite, Walk-In Closet(s)
Heating Central
Cooling See Remarks
Flooring See Remarks, Tile
Fireplaces Type Gas, Living Room
Fireplace Yes
Appliance Gas Oven, Microwave, Refrigerator, Dryer, Washer
Laundry Laundry Room
Exterior
Garage Assigned, Garage, Private
Garage Spaces 1.0
Garage Description 1.0
Pool Association
Community Features Street Lights, Sidewalks
Amenities Available Clubhouse, Controlled Access, Maintenance Grounds, Maintenance Front Yard, Barbecue, Pool, Spa/Hot Tub
Waterfront Description Pond
View Y/N Yes
View Pond, Trees/Woods
Accessibility Low Pile Carpet, No Stairs, Parking
Attached Garage No
Total Parking Spaces 1
Private Pool No
Building
Lot Description 0-1 Unit/Acre
Story 1
Entry Level One
Sewer Public Sewer
Water Public
Level or Stories One
New Construction No
Schools
Elementary Schools Seacliff
High Schools Huntington Beach
School District Huntington Beach Union High
Others
HOA Name Progressive Managment
Senior Community No
Tax ID 93771104
Acceptable Financing Cash, Conventional, Contract, Submit
Listing Terms Cash, Conventional, Contract, Submit
Financing Conventional
Special Listing Condition Standard
Read Less
Want to know what your home might be worth? Contact us for a FREE valuation!

Our team is ready to help you sell your home for the highest possible price ASAP

Bought with Denise Reesha • Keller Williams Pacific Estate






