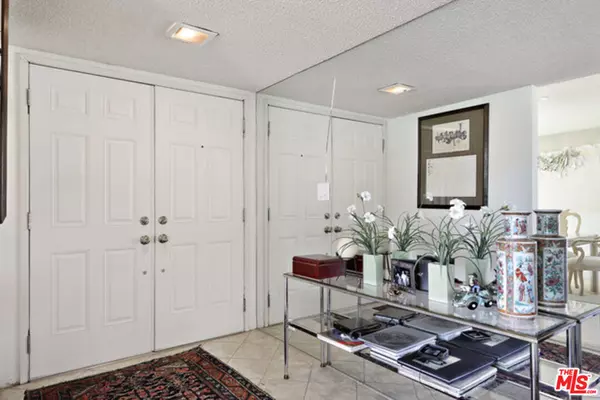$749,000
$749,000
For more information regarding the value of a property, please contact us for a free consultation.
91 Torremolinos DR Rancho Mirage, CA 92270
3 Beds
3 Baths
2,187 SqFt
Key Details
Sold Price $749,000
Property Type Condo
Sub Type Condominium
Listing Status Sold
Purchase Type For Sale
Square Footage 2,187 sqft
Price per Sqft $342
Subdivision Rancho Las Palmas C.
MLS Listing ID 22204455
Sold Date 12/01/22
Bedrooms 3
Full Baths 2
Three Quarter Bath 1
Condo Fees $665
Construction Status Updated/Remodeled
HOA Fees $665/mo
HOA Y/N Yes
Year Built 1977
Lot Size 3,049 Sqft
Property Description
Your opportunity to own one of the few 3000 plans that is steps to a sparkling pool in Rancho Las Palmas County Club! Completely remodeled starting with new central heat and air in 2016, all new kitchen designed in an open spacious configuration with stone counters, new cabinets, all new appliances new gorgeous bathrooms and large walk in master bath shower and relaxing soaking tub/shower in the second master suite, east side of home has triple pane windows, instant hot water in kitchen and master bedroom, brand new tankless hot water heater (providing extra garage space to park your golf cart and your cars), usb upgraded electrical outlets, 4 ceiling fans, smart toilets, ring front door, motion lighting on walks, skylights in master master bath and office which can be fourth guest bedroom with queen size sleeper couch! Master bedroom also has walk in closet with extra storage.This lovely home comes completely furnished with newer adjustable beds in the master and THE OCEAN bedroom, large screen tv's in 3 bedrooms. Entering the double doors welcomes you to an open bright entry, natural light, and living areas that are all tiled with new tile including the kitchen , hallway, laundry, office, master and both bathrooms. The 2 guest bedrooms have carpet. Living room has a wood burning fireplace or is also set up for gas logs. That is not all this lovely home comes with. It also includes a stylish golf cart, golf clubs (3 sets), bicycles and tennis equipment, fully furnished, complete kitchen amenities and pull out drawers for all your pots and pans. Tiled open patio has full full of the fairway (and also from the living room and kitchen) and natural gas powered BBQ. The next door pool and spa are heated 24/7. Rancho Las Palmas country club offers 27 holes of championship Ted Robinson designed golf courses, 20 tennis courts 8 pickleball courts, 26 community pools,fitness facility and club house that is just across the street from THE RIVER with theaters, shopping and popular restaurants. RLP is on the same property as the OMNI and OMNI Splash Park which offers privileges and discounts to residents. Family and extra guests will love staying or playing there!
Location
State CA
County Riverside
Area 321 - Rancho Mirage
Zoning PR7SP
Interior
Interior Features Breakfast Bar, Ceiling Fan(s), Cathedral Ceiling(s), Separate/Formal Dining Room, Furnished, High Ceilings, Open Floorplan, Recessed Lighting, Storage, Walk-In Closet(s)
Heating Central, Forced Air, Natural Gas
Cooling Central Air, Electric
Flooring Carpet
Fireplaces Type Family Room
Furnishings Furnished
Fireplace Yes
Appliance Dishwasher, Electric Cooktop, Electric Oven, Disposal, Microwave, Oven, Refrigerator, Self Cleaning Oven, Vented Exhaust Fan, Dryer, Washer
Laundry Inside, Laundry Room
Exterior
Garage Door-Multi, Garage, Storage
Garage Spaces 2.0
Garage Description 2.0
Pool Association, Gunite, In Ground
Amenities Available Clubhouse, Controlled Access, Sport Court, Maintenance Grounds, Paddle Tennis, RV Parking, Security, Tennis Court(s)
View Y/N Yes
View Golf Course, Hills, Mountain(s), Panoramic, Pool
Roof Type Common Roof
Porch Concrete, See Remarks, Tile
Attached Garage Yes
Total Parking Spaces 2
Private Pool No
Building
Faces North
Story 1
Entry Level One
Foundation Slab
Sewer Sewer Tap Paid
Water Public
Architectural Style Spanish
Level or Stories One
New Construction No
Construction Status Updated/Remodeled
Schools
School District Desert Sands Unified
Others
Pets Allowed Yes
Senior Community No
Tax ID 682443017
Security Features Gated with Guard,24 Hour Security
Financing Cash,Conventional
Special Listing Condition Standard
Pets Description Yes
Read Less
Want to know what your home might be worth? Contact us for a FREE valuation!

Our team is ready to help you sell your home for the highest possible price ASAP

Bought with Christopher Gelalich • Keller Williams Realty






