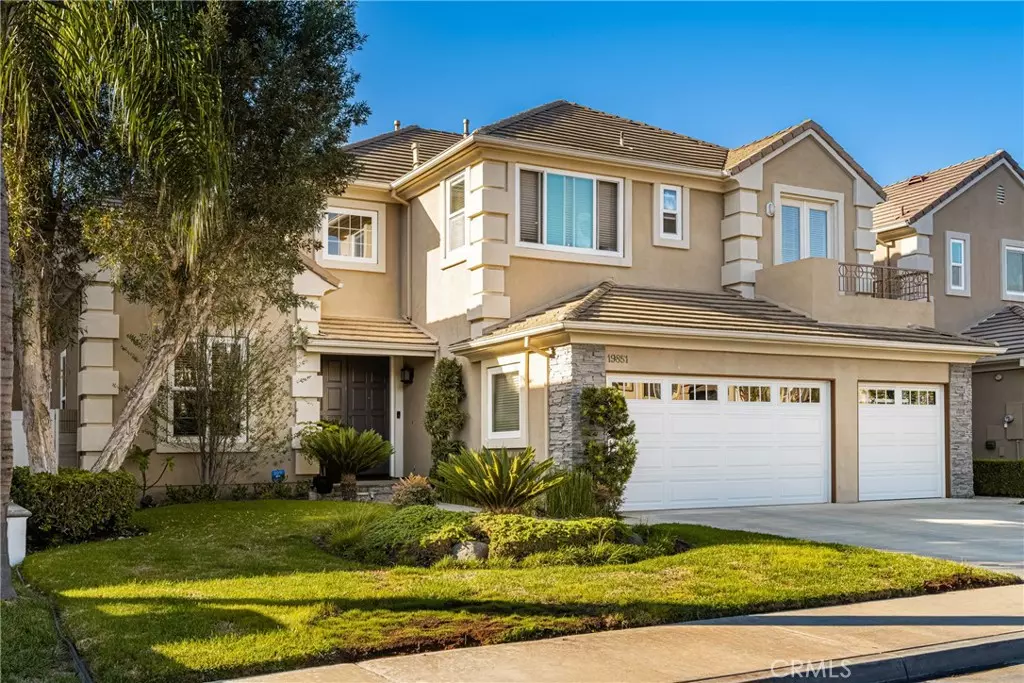$1,825,000
$1,950,000
6.4%For more information regarding the value of a property, please contact us for a free consultation.
19851 Deguelle CIR Huntington Beach, CA 92648
4 Beds
3 Baths
2,826 SqFt
Key Details
Sold Price $1,825,000
Property Type Single Family Home
Sub Type Single Family Residence
Listing Status Sold
Purchase Type For Sale
Square Footage 2,826 sqft
Price per Sqft $645
Subdivision Cambria Collection (Camb)
MLS Listing ID OC22215558
Sold Date 11/22/22
Bedrooms 4
Full Baths 3
Construction Status Turnkey
HOA Y/N No
Year Built 1994
Lot Size 5,998 Sqft
Property Description
Wow factor? Incredible open concept? Sheer beauty? Entertainer’s paradise? Yep, it’s
all here in this fabulous home, set in a beautiful neighborhood, less than a mile (according
to Mr./Ms. Google—about 3,000 feet) to that glorious surf and sand of Huntington
Beach. Stroll up the sidewalk, past the lovely landscaping to the elegant double door
entry, and step inside. (This is where the first “wow” usually occurs.) Natural light floods
the space from above; your eye is drawn upward to the soaring two-story ceiling.
Windows abound. Here there is space for everyone—two large living areas, including
the main family room with a handsome fireplace, flow into a formal dining area. The
gourmet kitchen offers another large seating area, sparkling stainless-steel appliances, huge center island with bar seating,
granite countertops, and an adjoining walk-in pantry. A door leads you out to a leafy green
backyard with a paved patio and room to add a pool if you desire. Also on the lower level,
access to your 3-car garage, a dedicated laundry room with sink and plenty of storage,
and the guest wing with a large bedroom and ensuite bath. Ascend the elegant staircase,
pausing to admire the view from one of the landings that overlook the lower level, and
you’ll discover your delightful primary suite with its own sitting area, ensuite main bath
with dual-sink vanity, glass-enclosed shower, and big soaker tub. Best of all, you can
greet the day from your own balcony with its view of the backyard. Also on this level,
you’ll find two additional bright sunny bedrooms that share a large bath with tub/shower
and dual sink vanity. You may be reluctant to leave your splendid residence, but beyond
your private domain are all the amenities you could wish for: tranquil parks, The
Huntington Club for a round of golf, shopping, restaurants, excellent schools, the
Huntington Dog Beach, the Bolsa Chica Ecological Preserve, and seaside recreation
galore. A few minutes’ drive south on PCH brings you to Newport Beach and its many
excellent attractions. Here is a gorgeous property in a prime location. What’s not to
love?
Location
State CA
County Orange
Area 15 - West Huntington Beach
Rooms
Main Level Bedrooms 1
Interior
Interior Features Balcony, Separate/Formal Dining Room, Eat-in Kitchen, Granite Counters, High Ceilings, Pantry, Stone Counters, Recessed Lighting, Sunken Living Room, Two Story Ceilings, Bedroom on Main Level, Entrance Foyer, Jack and Jill Bath, Main Level Primary, Primary Suite, Walk-In Pantry, Walk-In Closet(s)
Heating Central, Forced Air, Zoned
Cooling Central Air, Zoned
Flooring Tile
Fireplaces Type Family Room, Gas, Living Room
Fireplace Yes
Appliance Double Oven, Dishwasher, Gas Cooktop, Microwave
Laundry Inside, Laundry Room
Exterior
Garage Door-Multi, Driveway, Garage Faces Front, Garage
Garage Spaces 3.0
Garage Description 3.0
Fence Block, Excellent Condition
Pool None
Community Features Biking, Dog Park, Street Lights, Sidewalks, Water Sports
Utilities Available Electricity Available, Electricity Connected, Natural Gas Available, Natural Gas Connected, Sewer Available, Sewer Connected, Water Available, Water Connected
Waterfront Description Beach Access,Ocean Access
View Y/N Yes
View Neighborhood
Roof Type Tile
Porch Concrete, Patio
Attached Garage Yes
Total Parking Spaces 6
Private Pool No
Building
Lot Description Back Yard, Lawn, Yard
Story Two
Entry Level Two
Foundation Slab
Sewer Public Sewer
Water Public
Architectural Style Traditional
Level or Stories Two
New Construction No
Construction Status Turnkey
Schools
Elementary Schools Smith
Middle Schools Dwyer
High Schools Huntington Beach
School District Huntington Beach Union High
Others
Senior Community No
Tax ID 02332160
Acceptable Financing Cash to New Loan
Listing Terms Cash to New Loan
Financing Cash to New Loan
Special Listing Condition Standard
Read Less
Want to know what your home might be worth? Contact us for a FREE valuation!

Our team is ready to help you sell your home for the highest possible price ASAP

Bought with Brian Wollner • Coldwell Banker Realty






