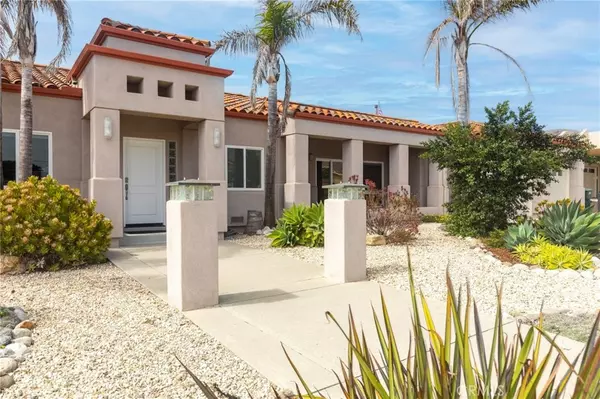$2,750,000
$2,400,000
14.6%For more information regarding the value of a property, please contact us for a free consultation.
3240 Beachcomber DR Morro Bay, CA 93442
3 Beds
3 Baths
2,310 SqFt
Key Details
Sold Price $2,750,000
Property Type Single Family Home
Sub Type Single Family Residence
Listing Status Sold
Purchase Type For Sale
Square Footage 2,310 sqft
Price per Sqft $1,190
Subdivision Beach Tract(730)
MLS Listing ID SC22228732
Sold Date 11/18/22
Bedrooms 3
Full Baths 2
Three Quarter Bath 1
Construction Status Turnkey
HOA Y/N No
Year Built 1995
Lot Size 6,912 Sqft
Property Description
An enchanting Mediterranean-inspired ocean front property poised on a spacious corner lot within the sought after Beach Tract neighborhood of Morro Bay. With vast coastline views, this legacy property offers the best of the coveted Central Coast lifestyle. Exquisite stucco walls and columns lead through the romantic entry to the residence. Here - anchored by magnificent views of the Pacific - the custom home of approximately 2300 square feet flows seamlessly from interior to exterior. Volume and scale blend with comfort and charm creating a superb home designed for elegant, easy living and entertaining. Timeless finishes with vaulted and beamed ceilings reflect the articulate craftsmanship of the home. The stunning light-filled great room is adjoined by a gracious formal dining area in addition to a stunning professional-grade kitchen, large pantry, wet-bar and quartz countertops. With an impressive primary suite, additional en-suite, bedroom with slider access, and private patios, the home has adequate accommodations for family and guests. Majestic drought tolerant plants lace the grounds, enhancing the panoramic setting of this striking European-influenced property bathed in intoxicating views of the sea. Prime positioned, turn-key and quality artistry set the stage for the next owner to enjoy!
Location
State CA
County San Luis Obispo
Area Mrby - Morro Bay
Zoning R1
Rooms
Main Level Bedrooms 3
Interior
Interior Features Wet Bar, High Ceilings, Pantry, Bar, All Bedrooms Down, Attic, Jack and Jill Bath, Primary Suite, Walk-In Closet(s)
Heating Central, Forced Air, Natural Gas
Cooling None
Flooring Carpet, Tile
Fireplaces Type None
Fireplace No
Appliance 6 Burner Stove, Convection Oven, Dishwasher, ENERGY STAR Qualified Appliances, Electric Range, Free-Standing Range, Disposal, Gas Range, Gas Water Heater, High Efficiency Water Heater, Ice Maker, Microwave, Refrigerator, Range Hood, Self Cleaning Oven, Water Softener, Vented Exhaust Fan, Water Heater
Laundry Electric Dryer Hookup, Gas Dryer Hookup, Inside, Laundry Room
Exterior
Exterior Feature Awning(s), Rain Gutters
Garage Concrete, Door-Multi, Driveway, Garage, On Site, Off Street, Garage Faces Side
Garage Spaces 2.0
Garage Description 2.0
Fence Wood
Pool None
Community Features Biking, Curbs, Fishing, Hiking, Storm Drain(s), Water Sports
Utilities Available Cable Connected, Electricity Connected, Natural Gas Connected, Phone Available, Sewer Connected, Underground Utilities, Water Connected
Waterfront Description Ocean Front,Ocean Side Of Highway
View Y/N Yes
View Ocean, Panoramic, Rocks
Roof Type Clay,Spanish Tile
Porch Concrete, Covered, Patio
Attached Garage Yes
Total Parking Spaces 2
Private Pool No
Building
Lot Description Corner Lot, Front Yard, Landscaped, Level, Rectangular Lot, Street Level, Walkstreet, Yard
Story One
Entry Level One
Foundation Permanent, Raised, Slab
Sewer Public Sewer
Water Public
Architectural Style Custom, Mediterranean
Level or Stories One
New Construction No
Construction Status Turnkey
Schools
High Schools Morro Bay
School District San Luis Coastal Unified
Others
Senior Community No
Tax ID 065105038
Security Features Security System,Carbon Monoxide Detector(s)
Acceptable Financing Cash to New Loan
Listing Terms Cash to New Loan
Financing Cash
Special Listing Condition Standard
Read Less
Want to know what your home might be worth? Contact us for a FREE valuation!

Our team is ready to help you sell your home for the highest possible price ASAP

Bought with Lauri Strain • Attune Real Estate






