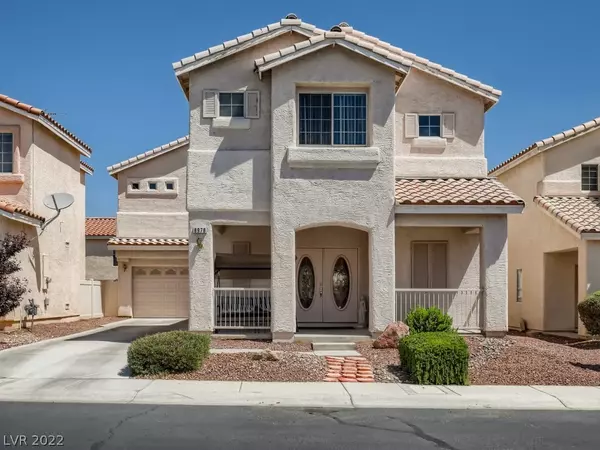$425,000
$415,000
2.4%For more information regarding the value of a property, please contact us for a free consultation.
8978 Catfish Stream Avenue Las Vegas, NV 89178
3 Beds
3 Baths
2,196 SqFt
Key Details
Sold Price $425,000
Property Type Single Family Home
Sub Type Single Family Residence
Listing Status Sold
Purchase Type For Sale
Square Footage 2,196 sqft
Price per Sqft $193
Subdivision Twilight South At Arlington Ranch
MLS Listing ID 2422375
Sold Date 11/15/22
Style Two Story
Bedrooms 3
Full Baths 2
Half Baths 1
Construction Status RESALE
HOA Fees $25/mo
HOA Y/N Yes
Originating Board GLVAR
Year Built 2006
Annual Tax Amount $1,744
Lot Size 3,920 Sqft
Acres 0.09
Property Sub-Type Single Family Residence
Property Description
COVERED PORCH IN FRONT AS YOU ENTER HOUSE WHICH HAS AN OPEN FLOOR PLAN with BRAZILIAN PERGO OUTLAST FLOORING, large Living Room, Dining Area, Full Kitchen which has lots of Storage and Counterspace - Stainless Steel Appliances, New Kitchen Faucets, Loft Upstairs - Can be an Office, Playroom, Sitting Room or Family Room, New Carpet Throughout Upstairs Interior, Freshly Painted, Primary Bedroom has Large Walkin Closet, Large Primary Bath Room with New Faucets, Backyard with a New Storage Shed & Storage Chests, Two Car Garage with Overhead Storage Racks, Epoxy Floor in Garage, Community is Beautifully Maintained with a Community Swimming Pool, Parks and Walking Paths, Near to Shopping, Hospitals, Medical Centers, Schools & Airport. 3 Miles From Red Rock Scenic Drive & Bicking,Camping,Picnics,Rock Climbing,Less then One Hour from Mnt Charleston For Winter Sports Close to The Las Vegas Strip,Mountain Edge Park,
Location
State NV
County Clark County
Community Arlington Ranch Mast
Zoning Single Family
Body of Water Public
Interior
Interior Features Ceiling Fan(s), Pot Rack, Window Treatments, Programmable Thermostat
Heating Central, Gas, Zoned
Cooling Central Air, Gas, 2 Units
Flooring Carpet, Laminate, Tile
Fireplaces Number 1
Fireplaces Type Family Room, Gas
Furnishings Unfurnished
Window Features Blinds,Drapes,Insulated Windows,Window Treatments
Appliance Built-In Gas Oven, Dryer, Dishwasher, Disposal, Gas Range, Gas Water Heater, Microwave, Refrigerator, Water Softener Owned, Water Heater, Washer
Laundry Gas Dryer Hookup, Laundry Room, Upper Level
Exterior
Exterior Feature Barbecue, Porch, Sprinkler/Irrigation
Parking Features Attached Carport, Attached, Epoxy Flooring, Garage, Garage Door Opener, Inside Entrance
Garage Spaces 2.0
Fence Block, Back Yard, Vinyl
Pool Community
Community Features Pool
Utilities Available Cable Available, High Speed Internet Available
Amenities Available Pool
View None
Roof Type Tile
Handicap Access Grab Bars, Levered Handles, Accessible Hallway(s)
Porch Porch
Garage 1
Private Pool no
Building
Lot Description Drip Irrigation/Bubblers, Desert Landscaping, Sprinklers In Front, Landscaped, < 1/4 Acre
Faces South
Story 2
Sewer Public Sewer
Water Public
Architectural Style Two Story
Structure Type Frame,Stucco,Drywall
Construction Status RESALE
Schools
Elementary Schools Wright William V, Wright William V
Middle Schools Canarelli Lawrence & Heidi
High Schools Desert Oasis
Others
HOA Name Arlington Ranch Mast
HOA Fee Include Recreation Facilities
Tax ID 176-20-712-078
Security Features Prewired,Gated Community
Acceptable Financing Cash, Conventional, FHA, VA Loan
Listing Terms Cash, Conventional, FHA, VA Loan
Financing Conventional
Read Less
Want to know what your home might be worth? Contact us for a FREE valuation!

Our team is ready to help you sell your home for the highest possible price ASAP

Copyright 2025 of the Las Vegas REALTORS®. All rights reserved.
Bought with Danijela Musillo • Drina Realty





