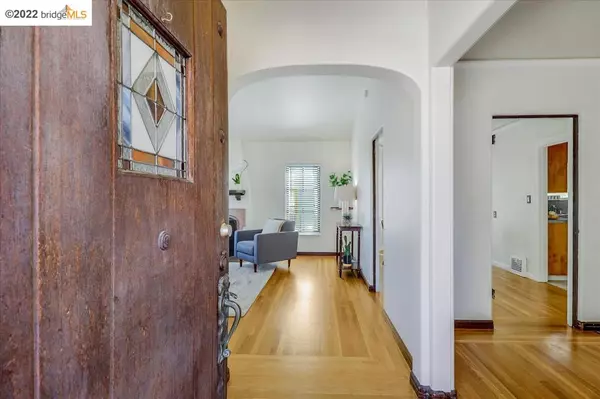$950,000
$849,000
11.9%For more information regarding the value of a property, please contact us for a free consultation.
5823 Picardy Drive Oakland, CA 94605
4 Beds
2 Baths
1,668 SqFt
Key Details
Sold Price $950,000
Property Type Single Family Home
Sub Type Single Family Residence
Listing Status Sold
Purchase Type For Sale
Square Footage 1,668 sqft
Price per Sqft $569
Subdivision Normandy Gardens
MLS Listing ID 41010153
Sold Date 11/14/22
Bedrooms 4
Full Baths 1
Half Baths 1
HOA Y/N No
Year Built 1926
Lot Size 4,839 Sqft
Property Description
When looking for their home 11 years ago, their top priority was "Tudor style on Picardy Drive." They had visited and enjoyed holiday lighting and yard decorations of this one block lined with attractive, charming storybook homes. And they've been a big part in keeping that spirit of neighborhood cheer continuing. Now, ready for you to participate? Normandy Gardens is located just below Mills College with easy access to and from 580 Freeway. Home sits on a large lot of 4840 sq ft with fenced back yard. Building records show 1668 sq ft of living area, including 4 bedrooms, 1.5 baths. Two of the bedrooms are on an upper level, most recently used as a guest room and separate family room or den. But wait 'til you see the storage space for the holiday decorations, or, or.... Vintage charm throughout. Living Room has the barreled ceiling, fireplace, large picture window. Formal Dining Room is a perfect size, includes the picture moldings of the 20's and is enhanced by the alcove perfect for that special furniture piece. You will find all bedrooms are of good size. Open 10/8 & 10/9. 1-4pm. Home eligible for low interest rate programs.
Location
State CA
County Alameda
Interior
Heating Forced Air
Flooring See Remarks, Tile, Wood
Fireplaces Type Living Room, Wood Burning
Fireplace Yes
Appliance Gas Water Heater, Dryer, Washer
Exterior
Garage Garage, Off Street
Garage Spaces 1.0
Garage Description 1.0
Roof Type Shingle
Attached Garage Yes
Total Parking Spaces 1
Private Pool No
Building
Lot Description Back Yard, Front Yard, Street Level
Story Two
Entry Level Two
Foundation Slab
Sewer Public Sewer
Architectural Style Tudor
Level or Stories Two
Others
Tax ID 35317146
Acceptable Financing Cash, Conventional
Listing Terms Cash, Conventional
Read Less
Want to know what your home might be worth? Contact us for a FREE valuation!

Our team is ready to help you sell your home for the highest possible price ASAP

Bought with Jordan Lento • RED OAK REALTY






