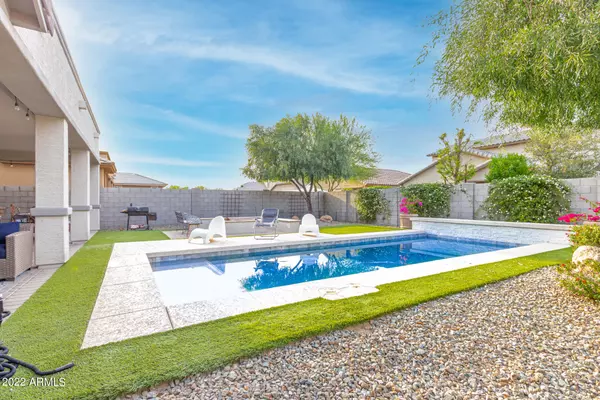$610,000
$630,000
3.2%For more information regarding the value of a property, please contact us for a free consultation.
10244 W Golden lane Lane Peoria, AZ 85345
4 Beds
3 Baths
2,671 SqFt
Key Details
Sold Price $610,000
Property Type Single Family Home
Sub Type Single Family Residence
Listing Status Sold
Purchase Type For Sale
Square Footage 2,671 sqft
Price per Sqft $228
Subdivision 3 Olive Park
MLS Listing ID 6374581
Sold Date 06/07/22
Style Contemporary
Bedrooms 4
HOA Fees $68/mo
HOA Y/N Yes
Year Built 2017
Annual Tax Amount $2,027
Tax Year 2021
Lot Size 6,545 Sqft
Acres 0.15
Property Sub-Type Single Family Residence
Source Arizona Regional Multiple Listing Service (ARMLS)
Property Description
Beautiful formal upgraded MODEL HOME with a pebble sheen finish POOL installed in 2019. This 4 bedroom 3 bath home also has a den/office as well as a loft. A 3 car garage & downstairs bedroom for multigenerational living. It has everything you need to entertain friends & family. Outdoor living with a huge slider door off the dining area that opens up to the lush backyard with an enclosed patio to help keep you cool. Splash around in the pool during the day; and enjoy smores at night with the built-in firepit. Location is amazing just Minutes to Westgate entrainment district Cardinals Stadium, Top Golf, restaurants, and the Desert Diamond Casino. Convenient access to the 101, 1-10 and the 303 freeways. This home has it all!
Location
State AZ
County Maricopa
Community 3 Olive Park
Direction Olive to 103rd avenue, take a left until you get to Golden lane.
Rooms
Other Rooms Loft, Family Room
Master Bedroom Upstairs
Den/Bedroom Plus 6
Separate Den/Office Y
Interior
Interior Features High Speed Internet, Granite Counters, Double Vanity, Upstairs, Eat-in Kitchen, Breakfast Bar, Vaulted Ceiling(s), Kitchen Island, Full Bth Master Bdrm, Separate Shwr & Tub
Heating Electric
Cooling Central Air, Ceiling Fan(s), Programmable Thmstat
Flooring Carpet, Tile
Fireplaces Type Fire Pit
Fireplace Yes
Window Features Low-Emissivity Windows,Dual Pane,Vinyl Frame
Appliance Electric Cooktop
SPA None
Exterior
Garage Spaces 3.0
Garage Description 3.0
Fence Block
Pool Private
Community Features Playground
Roof Type Tile
Porch Covered Patio(s), Patio
Building
Lot Description Sprinklers In Rear, Desert Back, Desert Front, Auto Timer H2O Front, Auto Timer H2O Back
Story 2
Builder Name Mazatal
Sewer Public Sewer
Water City Water
Architectural Style Contemporary
New Construction No
Schools
Elementary Schools Country Meadows Elementary School
Middle Schools Country Meadows Elementary School
High Schools Raymond S. Kellis
Others
HOA Name 3 Olive Park HOA
HOA Fee Include Maintenance Grounds
Senior Community No
Tax ID 142-87-634
Ownership Fee Simple
Acceptable Financing Cash, Conventional, FHA, VA Loan
Horse Property N
Listing Terms Cash, Conventional, FHA, VA Loan
Financing Conventional
Read Less
Want to know what your home might be worth? Contact us for a FREE valuation!

Our team is ready to help you sell your home for the highest possible price ASAP

Copyright 2025 Arizona Regional Multiple Listing Service, Inc. All rights reserved.
Bought with World Class Properties





