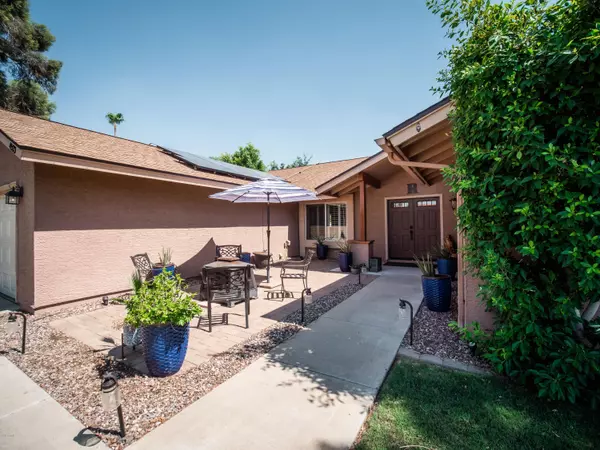$775,000
$685,000
13.1%For more information regarding the value of a property, please contact us for a free consultation.
4523 E MARCONI Avenue Phoenix, AZ 85032
4 Beds
2 Baths
2,114 SqFt
Key Details
Sold Price $775,000
Property Type Single Family Home
Sub Type Single Family - Detached
Listing Status Sold
Purchase Type For Sale
Square Footage 2,114 sqft
Price per Sqft $366
Subdivision Greenway Glen
MLS Listing ID 6347751
Sold Date 03/02/22
Style Santa Barbara/Tuscan
Bedrooms 4
HOA Y/N No
Originating Board Arizona Regional Multiple Listing Service (ARMLS)
Year Built 1985
Annual Tax Amount $2,972
Tax Year 2021
Lot Size 10,208 Sqft
Acres 0.23
Property Sub-Type Single Family - Detached
Property Description
Great floorpan, open concept with four bedrooms and two baths. Spacious yard with pool and spa (spa heater has never worked), built in barbecue area, hardwood floors, shutters, wood look tile bedrooms. Kitchen was updated with granite, stainless steel appliances, light fixtures. Spacious windows, LED lighting throughout. RV pavers on west side of the house. Cabinets in the garage, gazebo in the backyard. Great savings on power, the solar panels are leased, buyers will assume the lease. Power bills and copy of lease are uploaded in documents tab.
Location
State AZ
County Maricopa
Community Greenway Glen
Direction Greenway to 46th Street north to Marconi west to property on the south side of the street.
Rooms
Other Rooms Great Room, Family Room
Den/Bedroom Plus 4
Separate Den/Office N
Interior
Interior Features Eat-in Kitchen, Breakfast Bar, Vaulted Ceiling(s), Kitchen Island, Pantry, Double Vanity, Full Bth Master Bdrm, Separate Shwr & Tub
Heating Electric
Cooling Refrigeration, Ceiling Fan(s)
Flooring Tile, Wood
Fireplaces Type 1 Fireplace
Fireplace Yes
Window Features Skylight(s),Double Pane Windows
SPA Private
Exterior
Exterior Feature Covered Patio(s), Gazebo/Ramada, Patio, Built-in Barbecue
Parking Features Attch'd Gar Cabinets, Dir Entry frm Garage, Electric Door Opener, Separate Strge Area, RV Access/Parking
Garage Spaces 2.0
Garage Description 2.0
Fence Block, Wrought Iron
Pool Play Pool, Fenced, Private
Utilities Available APS
Amenities Available None
Roof Type Composition
Private Pool Yes
Building
Lot Description Sprinklers In Rear, Sprinklers In Front, Grass Front, Grass Back
Story 1
Builder Name MEDALLION HOMES
Sewer Public Sewer
Water City Water
Architectural Style Santa Barbara/Tuscan
Structure Type Covered Patio(s),Gazebo/Ramada,Patio,Built-in Barbecue
New Construction No
Schools
Elementary Schools Whispering Wind Academy
Middle Schools Sunrise Elementary School
High Schools Paradise Valley High School
School District Paradise Valley Unified District
Others
HOA Fee Include No Fees
Senior Community No
Tax ID 215-29-013
Ownership Fee Simple
Acceptable Financing Cash, Conventional, FHA, VA Loan
Horse Property N
Listing Terms Cash, Conventional, FHA, VA Loan
Financing Cash
Read Less
Want to know what your home might be worth? Contact us for a FREE valuation!

Our team is ready to help you sell your home for the highest possible price ASAP

Copyright 2025 Arizona Regional Multiple Listing Service, Inc. All rights reserved.
Bought with Street Realty





