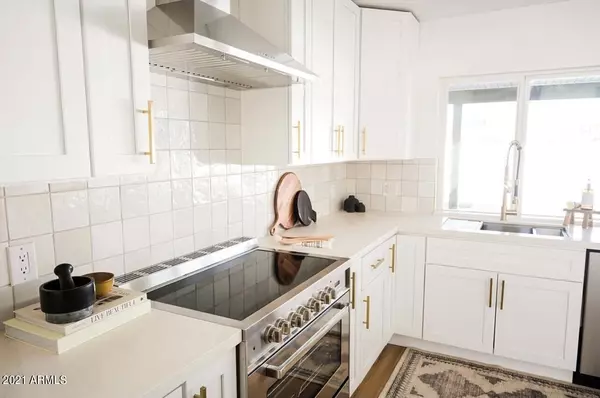$1,375,000
$1,400,000
1.8%For more information regarding the value of a property, please contact us for a free consultation.
6134 E WILSHIRE Drive Scottsdale, AZ 85257
4 Beds
4 Baths
3,171 SqFt
Key Details
Sold Price $1,375,000
Property Type Single Family Home
Sub Type Single Family - Detached
Listing Status Sold
Purchase Type For Sale
Square Footage 3,171 sqft
Price per Sqft $433
Subdivision Heritage East Unit 2
MLS Listing ID 6335174
Sold Date 01/21/22
Bedrooms 4
HOA Y/N No
Originating Board Arizona Regional Multiple Listing Service (ARMLS)
Year Built 1970
Annual Tax Amount $5,185
Tax Year 2021
Lot Size 10,574 Sqft
Acres 0.24
Property Description
This stunning home is fully remodeled. It is a 4 bedroom 4 bathroom home that works perfectly for a family or someone looking for an Airbnb/VRBO investment property near Old Town Scottsdale. The home features a large great room that leads to the kitchen which includes quartz countertops, new cabinets with soft close technology, and high end appliances. Open and bright with lots of natural lighting and extra large LVP throughout the home. There is one master split from the other bedrooms and another with private exterior access. 3 of the bedrooms have their own bathrooms and all have walk in closets. The backyard has been completely redone with high end desert landscaping, a built in grill, custom gates, and a brand new pool with raised spa that is great for entertaining family and friends.
Location
State AZ
County Maricopa
Community Heritage East Unit 2
Direction Thomas south on 62nd to Wilshire. Right on Wilshire to property on the north.
Rooms
Other Rooms Great Room
Master Bedroom Split
Den/Bedroom Plus 4
Ensuite Laundry WshrDry HookUp Only
Interior
Interior Features 2 Master Baths, Double Vanity, Full Bth Master Bdrm
Laundry Location WshrDry HookUp Only
Heating Electric
Cooling Refrigeration, Ceiling Fan(s)
Flooring Vinyl, Tile
Fireplaces Number No Fireplace
Fireplaces Type None
Fireplace No
Window Features Dual Pane
SPA Heated,Private
Laundry WshrDry HookUp Only
Exterior
Exterior Feature Covered Patio(s), Patio, Built-in Barbecue
Garage Spaces 2.0
Garage Description 2.0
Fence Block
Pool Private
Utilities Available SRP
Amenities Available None
Waterfront No
Roof Type Composition
Private Pool Yes
Building
Lot Description Desert Front, Natural Desert Back, Synthetic Grass Frnt, Synthetic Grass Back
Story 1
Builder Name Unk
Sewer Public Sewer
Water City Water
Structure Type Covered Patio(s),Patio,Built-in Barbecue
Schools
Elementary Schools Orangedale Junior High Prep Academy
Middle Schools Orangedale Junior High Prep Academy
High Schools Camelback High School
School District Phoenix Union High School District
Others
HOA Fee Include No Fees
Senior Community No
Tax ID 129-23-041
Ownership Fee Simple
Acceptable Financing Conventional
Horse Property N
Listing Terms Conventional
Financing Cash
Special Listing Condition Owner/Agent
Read Less
Want to know what your home might be worth? Contact us for a FREE valuation!

Our team is ready to help you sell your home for the highest possible price ASAP

Copyright 2024 Arizona Regional Multiple Listing Service, Inc. All rights reserved.
Bought with The Noble Agency






