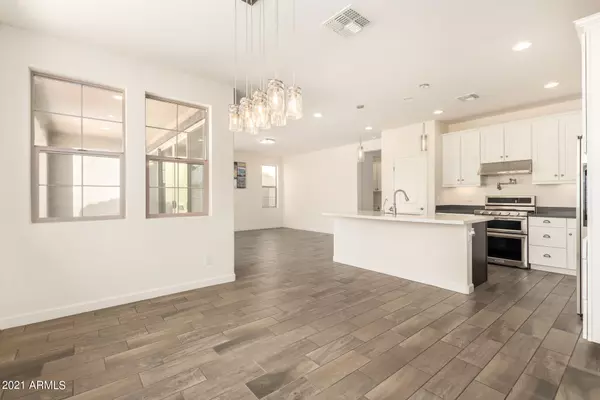$579,000
$579,000
For more information regarding the value of a property, please contact us for a free consultation.
2060 W MUSKET Place Chandler, AZ 85286
3 Beds
3 Baths
2,318 SqFt
Key Details
Sold Price $579,000
Property Type Single Family Home
Sub Type Single Family - Detached
Listing Status Sold
Purchase Type For Sale
Square Footage 2,318 sqft
Price per Sqft $249
Subdivision Canopy Lane
MLS Listing ID 6269602
Sold Date 08/26/21
Bedrooms 3
HOA Fees $149/mo
HOA Y/N Yes
Originating Board Arizona Regional Multiple Listing Service (ARMLS)
Year Built 2016
Annual Tax Amount $2,304
Tax Year 2020
Lot Size 3,328 Sqft
Acres 0.08
Property Description
Welcome to Canopy Lane, an Exclusive Enclave of 15 Exceptional Homes in the highly sought after South Chandler! 2X6 Construction, Sprayed Insulation in Attic, GAS Tank-less Hot Water Heater and MILGARD windows give these Energy Star Certified Homes a HERS rating of 58!! This unique Tuscan home comes complete with a Chef's kitchen featuring White FO Cabinets, Quartz Counter-tops, Stainless Steel KITCHEN Aid GAS Double Oven, built in Microwave AND POT Filler...perfect for entertaining! Luxurious Master bath with custom tiled shower, tub surrounds and QUARTZ Vanities! Floor to Ceiling OXXO Sliding Glass Patio Door at Great Room. Wood looking Tile T/O lower level!
Location
State AZ
County Maricopa
Community Canopy Lane
Rooms
Other Rooms Great Room
Den/Bedroom Plus 4
Ensuite Laundry WshrDry HookUp Only
Interior
Interior Features Eat-in Kitchen, Breakfast Bar, Soft Water Loop, Kitchen Island, Pantry, Double Vanity, Separate Shwr & Tub, High Speed Internet
Laundry Location WshrDry HookUp Only
Heating Natural Gas
Cooling Refrigeration
Flooring Carpet, Tile
Fireplaces Number No Fireplace
Fireplaces Type None
Fireplace No
Window Features Vinyl Frame,ENERGY STAR Qualified Windows,Double Pane Windows,Low Emissivity Windows,Tinted Windows
SPA None
Laundry WshrDry HookUp Only
Exterior
Exterior Feature Patio, Private Street(s), Private Yard
Garage Electric Door Opener, Extnded Lngth Garage
Garage Spaces 2.0
Garage Description 2.0
Fence Block
Pool None
Utilities Available SRP
Amenities Available Management
Waterfront No
Roof Type Tile
Parking Type Electric Door Opener, Extnded Lngth Garage
Private Pool No
Building
Lot Description Sprinklers In Front, Dirt Back, Grass Front, Auto Timer H2O Front
Story 2
Builder Name KEYSTONE HOMEBUILDERS INC
Sewer Public Sewer
Water City Water
Structure Type Patio,Private Street(s),Private Yard
New Construction No
Schools
Elementary Schools Robert And Danell Tarwater Elementary
Middle Schools Bogle Junior High School
High Schools Hamilton High School
School District Chandler Unified District
Others
HOA Name Trestle Management
HOA Fee Include Maintenance Grounds,Street Maint,Front Yard Maint
Senior Community No
Tax ID 303-25-783
Ownership Fee Simple
Acceptable Financing Cash, Conventional, FHA, VA Loan
Horse Property N
Listing Terms Cash, Conventional, FHA, VA Loan
Financing Cash
Read Less
Want to know what your home might be worth? Contact us for a FREE valuation!

Our team is ready to help you sell your home for the highest possible price ASAP

Copyright 2024 Arizona Regional Multiple Listing Service, Inc. All rights reserved.
Bought with HomeSmart






