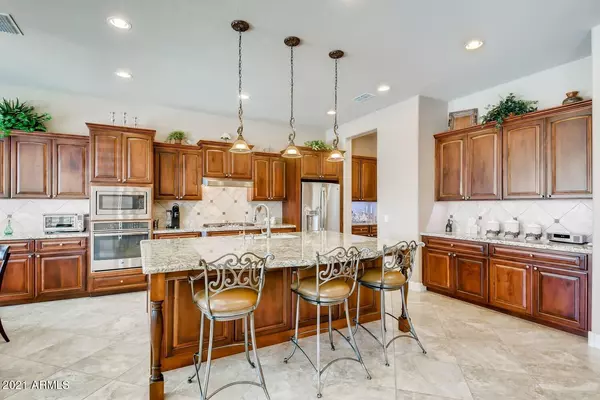$770,500
$770,500
For more information regarding the value of a property, please contact us for a free consultation.
15931 W ASHLAND Avenue Goodyear, AZ 85395
4 Beds
3.5 Baths
3,216 SqFt
Key Details
Sold Price $770,500
Property Type Single Family Home
Sub Type Single Family - Detached
Listing Status Sold
Purchase Type For Sale
Square Footage 3,216 sqft
Price per Sqft $239
Subdivision Palm Valley Phase 8 North Parcel
MLS Listing ID 6230000
Sold Date 05/28/21
Style Santa Barbara/Tuscan
Bedrooms 4
HOA Fees $190/mo
HOA Y/N Yes
Originating Board Arizona Regional Multiple Listing Service (ARMLS)
Year Built 2013
Annual Tax Amount $5,404
Tax Year 2020
Lot Size 0.374 Acres
Acres 0.37
Property Description
Sophisticated elegance on a corner lot in the highly desired Gated Community of Torremar in Portales. T.W. Lewis offers quality craftsmanship in this beautiful split floor plan home ~ 4 bedrooms, 3.5 baths with superior designer touches featuring plantation shutters, crown molding, Ethan Allen custom window treatments, high end carpet/pad, upgraded fans/lighting fixtures and cherry-stained cabinetry throughout. The Kitchen is a chef's dream with a massive center island, staggered cabinetry w/ pullout shelves, GE Profile SS appliances, recessed and pendent lighting, large pantry and butler's pantry offering plenty of storage. Relax in the Master Retreat with Deep soak Kohler Tub, Walk-In Shower, separate vanities, granite counters, high-end fixtures, and huge walk-in closet. Bedrooms 2 & 3 are both enSuite. Bedroom 4 has a huge walk-in closet and double door entry ~ perfect for an Office/Den. This home combines cozy living with generous entertaining spaces including a lush and tranquil backyard with covered patio, built-in BBQ and bar seating, gas fire pit, extended patio areas and private pool with stacked stone design and water features all surrounded with lovely travertine tile. The backyard also includes an RV gate, four fruit trees & Mountain Views! An additional bonus is the 4-car tandem garage with built-in storage, lighted workbench, utility sink and service door to the backyard.
Location
State AZ
County Maricopa
Community Palm Valley Phase 8 North Parcel
Direction I-10 West, North (Right) on Pebblecreek Pkwy; West (Left) on W Monte Vista Rd,; North (Right) Encanto Blvd, through gate; Left on Vernon Avenue; Right on 159th Drive; Right on Ashland Avenue:
Rooms
Other Rooms Great Room
Master Bedroom Split
Den/Bedroom Plus 4
Ensuite Laundry Inside
Interior
Interior Features Walk-In Closet(s), Eat-in Kitchen, Breakfast Bar, 9+ Flat Ceilings, Drink Wtr Filter Sys, No Interior Steps, Kitchen Island, Pantry, Double Vanity, Full Bth Master Bdrm, Separate Shwr & Tub, High Speed Internet, Granite Counters
Laundry Location Inside
Heating Natural Gas
Cooling Refrigeration, Ceiling Fan(s)
Flooring Carpet, Tile
Fireplaces Number No Fireplace
Fireplaces Type Fire Pit, None
Fireplace No
Window Features Double Pane Windows
SPA None
Laundry Inside
Exterior
Exterior Feature Covered Patio(s), Private Yard, Built-in Barbecue
Garage Attch'd Gar Cabinets, Electric Door Opener, RV Gate
Garage Spaces 4.0
Garage Description 4.0
Fence Block
Pool Play Pool, Heated, Private
Community Features Playground, Biking/Walking Path
Utilities Available APS, SW Gas
Amenities Available Management
Waterfront No
Roof Type Tile
Parking Type Attch'd Gar Cabinets, Electric Door Opener, RV Gate
Building
Lot Description Sprinklers In Rear, Sprinklers In Front, Corner Lot, Desert Back, Desert Front, Auto Timer H2O Front, Auto Timer H2O Back
Story 1
Builder Name T.W. Lewis
Sewer Public Sewer
Water City Water
Architectural Style Santa Barbara/Tuscan
Structure Type Covered Patio(s), Private Yard, Built-in Barbecue
Schools
Elementary Schools Sentinel Elementary School
Middle Schools Verrado Middle School
High Schools Verrado High School
School District Agua Fria Union High School District
Others
HOA Name Palm Valley, Phase 8
HOA Fee Include Common Area Maint
Senior Community No
Tax ID 508-11-711
Ownership Fee Simple
Acceptable Financing Cash, Conventional, VA Loan
Horse Property N
Listing Terms Cash, Conventional, VA Loan
Financing Conventional
Read Less
Want to know what your home might be worth? Contact us for a FREE valuation!

Our team is ready to help you sell your home for the highest possible price ASAP

Copyright 2024 Arizona Regional Multiple Listing Service, Inc. All rights reserved.
Bought with Southwest Preferred Properties






