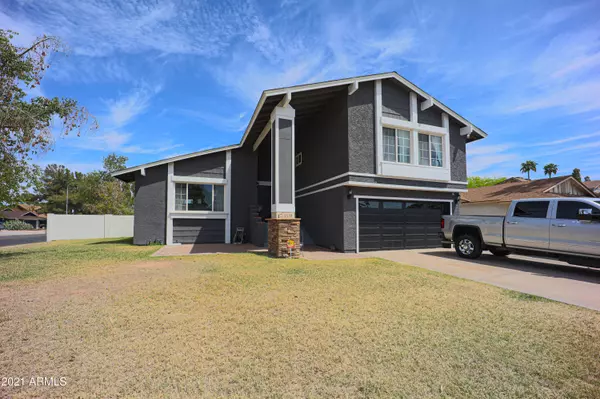$469,900
$469,900
For more information regarding the value of a property, please contact us for a free consultation.
4630 W Mercury Way Chandler, AZ 85226
4 Beds
2.5 Baths
2,004 SqFt
Key Details
Sold Price $469,900
Property Type Single Family Home
Sub Type Single Family - Detached
Listing Status Sold
Purchase Type For Sale
Square Footage 2,004 sqft
Price per Sqft $234
Subdivision Glenview Estates Amd
MLS Listing ID 6222472
Sold Date 05/25/21
Style Santa Barbara/Tuscan
Bedrooms 4
HOA Y/N No
Originating Board Arizona Regional Multiple Listing Service (ARMLS)
Year Built 1981
Annual Tax Amount $1,694
Tax Year 2020
Lot Size 8,433 Sqft
Acres 0.19
Property Sub-Type Single Family - Detached
Property Description
NO HOA! Huge CORNER LOT in the highly desirable neighborhood of Glenview Estates in Chandler! This tri-level, 4 bedroom/2.5 bathroom home has everything you need! Kitchen has been fully updated with gorgeous cabinetry, stainless steel appliances & granite countertops. Tile in all the right places! Buyer will receive a $5,000 flooring credit at closing! New exterior paint (March 2021), partial interior paint & updated bathrooms. Step outside to your huge new backyard with a sparkling pool that has just been serviced, freshly refilled & chemical balanced after it was acid washed (Apr 2021). Just minutes to the Chandler Mall, tons of shopping, restaurants & entertainment. Very easy access to both 101 and 202 freeways. Come see your new home!
Location
State AZ
County Maricopa
Community Glenview Estates Amd
Direction East on Chandler Blvd past Rural Rd, South (right) on S. Terrace Rd, East (left) on Mercury Way to home on the left. Located on the northeast corner lot of Terrace Rd & Mercury Way
Rooms
Other Rooms Family Room
Master Bedroom Upstairs
Den/Bedroom Plus 4
Separate Den/Office N
Interior
Interior Features Upstairs, Eat-in Kitchen, Soft Water Loop, Pantry, Full Bth Master Bdrm, High Speed Internet, Granite Counters
Heating Electric
Cooling Refrigeration, Ceiling Fan(s)
Flooring Carpet, Laminate, Tile
Fireplaces Type 1 Fireplace
Fireplace Yes
Window Features Double Pane Windows,Low Emissivity Windows
SPA Private
Laundry WshrDry HookUp Only
Exterior
Exterior Feature Patio, Storage
Parking Features Attch'd Gar Cabinets, Electric Door Opener
Garage Spaces 2.0
Garage Description 2.0
Fence Block
Pool Private
Community Features Playground, Biking/Walking Path
Utilities Available SRP
Amenities Available None
Roof Type Composition
Private Pool Yes
Building
Lot Description Sprinklers In Rear, Sprinklers In Front, Corner Lot, Grass Front, Grass Back, Auto Timer H2O Front, Auto Timer H2O Back
Story 2
Builder Name Elliot
Sewer Public Sewer
Water City Water
Architectural Style Santa Barbara/Tuscan
Structure Type Patio,Storage
New Construction No
Schools
Elementary Schools Kyrene De La Paloma School
Middle Schools Kyrene Del Pueblo Middle School
High Schools Corona Del Sol High School
School District Tempe Union High School District
Others
HOA Fee Include No Fees
Senior Community No
Tax ID 301-89-402
Ownership Fee Simple
Acceptable Financing Conventional, FHA, VA Loan
Horse Property N
Listing Terms Conventional, FHA, VA Loan
Financing VA
Read Less
Want to know what your home might be worth? Contact us for a FREE valuation!

Our team is ready to help you sell your home for the highest possible price ASAP

Copyright 2025 Arizona Regional Multiple Listing Service, Inc. All rights reserved.
Bought with eXp Realty





