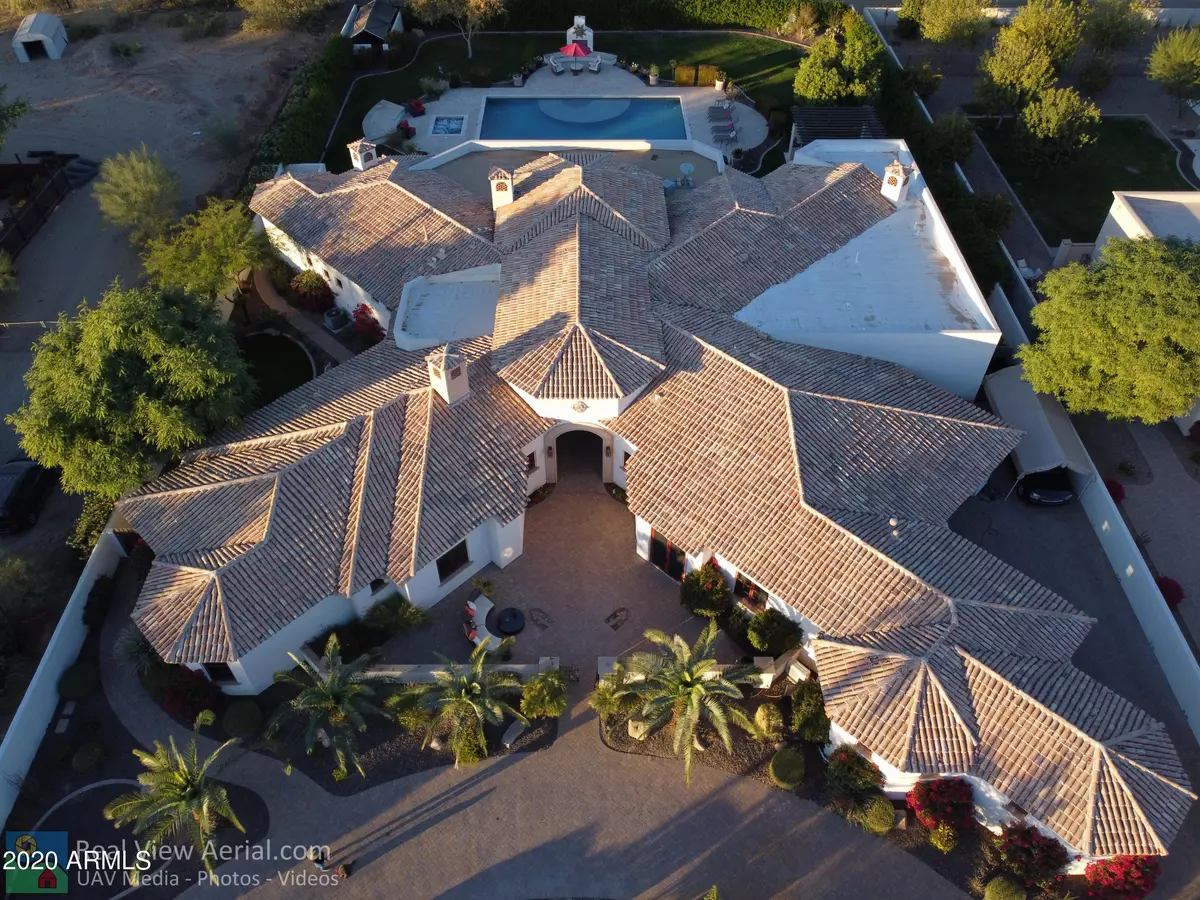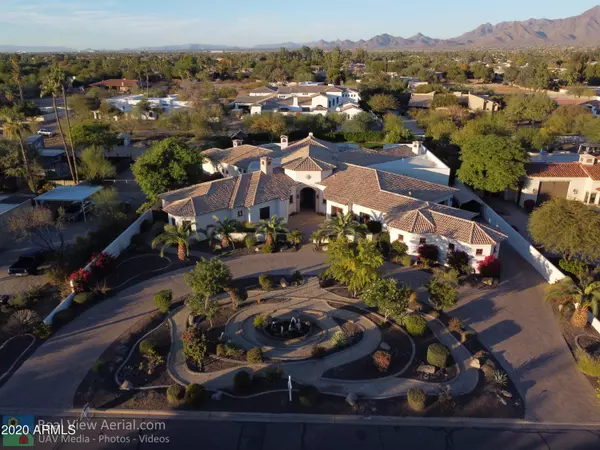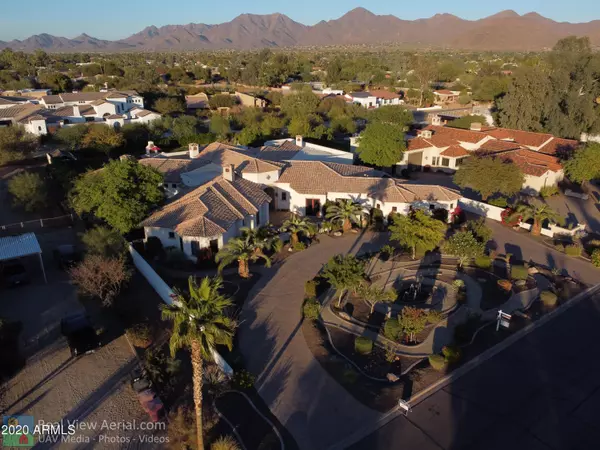$2,650,000
$2,650,000
For more information regarding the value of a property, please contact us for a free consultation.
9704 E CHOLLA Street Scottsdale, AZ 85260
5 Beds
7 Baths
7,659 SqFt
Key Details
Sold Price $2,650,000
Property Type Single Family Home
Sub Type Single Family - Detached
Listing Status Sold
Purchase Type For Sale
Square Footage 7,659 sqft
Price per Sqft $345
Subdivision Desert Hills 4
MLS Listing ID 6127976
Sold Date 02/08/21
Style Santa Barbara/Tuscan
Bedrooms 5
HOA Y/N No
Originating Board Arizona Regional Multiple Listing Service (ARMLS)
Year Built 2008
Annual Tax Amount $14,294
Tax Year 2019
Lot Size 0.947 Acres
Acres 0.95
Property Description
Santa Barbara home designed for family living. Upon entry you are greeted with the Great Room which features a large Canterra fireplace, Travertine flooring, soaring 20 ft ceilings and french doors that leads to your resort style living oasis. Meditation area with water feature. Chef's kitchen features a dual energy 6 burner Wolf cooktop, industrial hood vent system, walk-in pantry, warming drawer, Subzero refrigerator/freezer, granite countertops & an oversize island with prep sink that overlooks the family room with fireplace.
Private master retreat includes a spacious bedroom with fireplace, his and hers custom oversized closet, master spa retreat bath with jetted tub, oversized steam shower and dual vanities perfect for pampering. Superb split floor plan. 3 en-suite bedrooms and game room in the kids wing.
The private guest suite features custom bathroom, walk-in closet open seating area, a secondary multi-purpose room and separate entry, perfect for guests or multi-generational family, or Air BnB use.
Treat your family to movie night in the dedicated home theatre.
Incredible resort style backyard features an open air patio, built-in BBQ- Bar area, heated pool, spa, fireplace and views of the McDowell Mountains.
Location
State AZ
County Maricopa
Community Desert Hills 4
Direction East on Shea Blvd. North on 96th Street, East on E. Cholla Street. House is on your left.
Rooms
Other Rooms Guest Qtrs-Sep Entrn, Separate Workshop, Great Room, Media Room, Family Room, BonusGame Room
Master Bedroom Split
Den/Bedroom Plus 7
Interior
Interior Features Eat-in Kitchen, Breakfast Bar, 9+ Flat Ceilings, Central Vacuum, Drink Wtr Filter Sys, Fire Sprinklers, No Interior Steps, Vaulted Ceiling(s), Wet Bar, Kitchen Island, Pantry, Bidet, Double Vanity, Full Bth Master Bdrm, Separate Shwr & Tub, Tub with Jets, High Speed Internet, Smart Home, Granite Counters
Heating Natural Gas
Cooling Refrigeration, Ceiling Fan(s)
Flooring Carpet, Stone
Fireplaces Type 3+ Fireplace, Exterior Fireplace, Family Room, Living Room, Gas
Fireplace Yes
Window Features Wood Frames,Double Pane Windows
SPA Heated,Private
Exterior
Exterior Feature Balcony, Circular Drive, Covered Patio(s), Misting System, Patio, Built-in Barbecue
Garage Dir Entry frm Garage, Electric Door Opener, Over Height Garage, Temp Controlled, Golf Cart Garage
Garage Spaces 5.0
Garage Description 5.0
Fence Block
Pool Variable Speed Pump, Heated, Private
Landscape Description Irrigation Back, Irrigation Front
Utilities Available APS, SW Gas
Amenities Available None
Waterfront No
View Mountain(s)
Roof Type Tile
Parking Type Dir Entry frm Garage, Electric Door Opener, Over Height Garage, Temp Controlled, Golf Cart Garage
Private Pool Yes
Building
Lot Description Sprinklers In Rear, Desert Front, Gravel/Stone Front, Grass Back, Auto Timer H2O Front, Auto Timer H2O Back, Irrigation Front, Irrigation Back
Story 1
Builder Name Canterbury
Sewer Public Sewer
Water City Water
Architectural Style Santa Barbara/Tuscan
Structure Type Balcony,Circular Drive,Covered Patio(s),Misting System,Patio,Built-in Barbecue
Schools
Elementary Schools Laguna Elementary School
Middle Schools Mountainside Middle School
High Schools Desert Mountain High School
School District Scottsdale Unified District
Others
HOA Fee Include No Fees
Senior Community No
Tax ID 217-26-058
Ownership Fee Simple
Acceptable Financing Cash, Conventional, FHA, VA Loan
Horse Property N
Listing Terms Cash, Conventional, FHA, VA Loan
Financing Conventional
Read Less
Want to know what your home might be worth? Contact us for a FREE valuation!

Our team is ready to help you sell your home for the highest possible price ASAP

Copyright 2024 Arizona Regional Multiple Listing Service, Inc. All rights reserved.
Bought with RE/MAX Fine Properties






