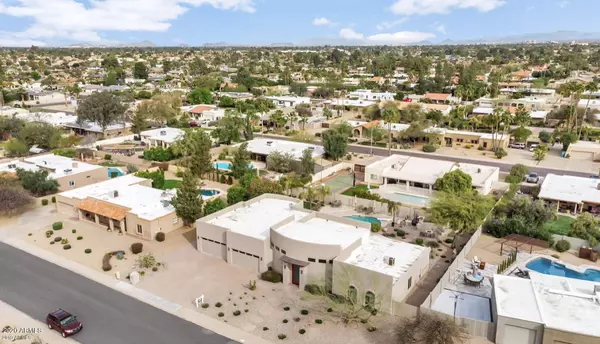$850,000
$845,000
0.6%For more information regarding the value of a property, please contact us for a free consultation.
6052 E LUDLOW Drive Scottsdale, AZ 85254
4 Beds
3 Baths
3,555 SqFt
Key Details
Sold Price $850,000
Property Type Single Family Home
Sub Type Single Family - Detached
Listing Status Sold
Purchase Type For Sale
Square Footage 3,555 sqft
Price per Sqft $239
Subdivision Thunderbird Desert Estates 3 Lot 85-126
MLS Listing ID 6155207
Sold Date 12/21/20
Style Contemporary
Bedrooms 4
HOA Y/N No
Originating Board Arizona Regional Multiple Listing Service (ARMLS)
Year Built 1979
Annual Tax Amount $4,869
Tax Year 2020
Lot Size 0.359 Acres
Acres 0.36
Property Description
Located in Scottsdale's magic zip code of 85254, this modern home sits on a premium lot over 15,000sf with 4 bedrooms and 3 bathrooms. Over 3500sf of living space is all on one level with an unbeatable location & unreal upgrades. The dramatic entry sets the stage with unique architecture, marble stone floors and tons of natural light. The gourmet kitchen has Jenn Aire convection ovens, a built-in Meile coffee maker, Meile appliances, 3 sinks, and an ice maker. There's 2 SubZero Refrigerators, 4 SubZero Freezer Drawers & the double islands are perfect for entertaining. Lighted glass cabinets and artistic inlaid fused glass panels at breakfast bar make this kitchen one of a kind! There's even a custom butler area. The media/game room has custom maple cabinet storage, granite counters & surround sound. Large windows & doors lead to the outdoors where you'll find outdoor living at its best! An 8ft diving pool with beach seating area, granite countered bbq area with seating and fire pit, outdoor cooler, outdoor shower, upgraded deck coating, new pool filter, RV gate and dog run on side of home. There are so many upgrades to list like the massage shower with Mosaic Italian glass tile, sky lights, a cooled 4 car garage and 2 brand new AC units! Every room has been customized in this home. This rare property is located in Thunderbird Desert Estates and is close to schools, restaurants and some of the valley's best shopping.
Location
State AZ
County Maricopa
Community Thunderbird Desert Estates 3 Lot 85-126
Direction West on Thunderbird from Scottsdale Rd, North on 60th Place, Left on Ludlow.
Rooms
Other Rooms Great Room, Media Room, Family Room
Den/Bedroom Plus 4
Interior
Interior Features Breakfast Bar, Intercom, No Interior Steps, Wet Bar, Kitchen Island, 3/4 Bath Master Bdrm, Double Vanity, High Speed Internet, Granite Counters
Heating Electric
Cooling Refrigeration, Evaporative Cooling
Flooring Laminate, Stone
Fireplaces Type Exterior Fireplace, Fire Pit, Gas
Fireplace Yes
Window Features Vinyl Frame,Skylight(s),ENERGY STAR Qualified Windows,Wood Frames,Double Pane Windows,Low Emissivity Windows
SPA None
Exterior
Exterior Feature Patio, Private Street(s), Private Yard, Built-in Barbecue
Garage Electric Door Opener, RV Gate, Temp Controlled
Garage Spaces 4.0
Garage Description 4.0
Fence Block
Pool Diving Pool, Private
Utilities Available APS
Amenities Available None
Waterfront No
Roof Type Reflective Coating,Foam
Accessibility Ktch Low Cabinetry, Bath Lever Faucets
Parking Type Electric Door Opener, RV Gate, Temp Controlled
Private Pool Yes
Building
Lot Description Sprinklers In Rear, Sprinklers In Front, Desert Back, Gravel/Stone Front, Gravel/Stone Back, Grass Back, Auto Timer H2O Front, Auto Timer H2O Back
Story 1
Builder Name Unknown
Sewer Public Sewer
Water City Water
Architectural Style Contemporary
Structure Type Patio,Private Street(s),Private Yard,Built-in Barbecue
Schools
Elementary Schools Desert Springs Preparatory Elementary School
Middle Schools Desert Shadows Middle School - Scottsdale
High Schools Horizon High School
School District Paradise Valley Unified District
Others
HOA Fee Include No Fees
Senior Community No
Tax ID 215-61-238
Ownership Fee Simple
Acceptable Financing Cash, Conventional
Horse Property N
Listing Terms Cash, Conventional
Financing Conventional
Read Less
Want to know what your home might be worth? Contact us for a FREE valuation!

Our team is ready to help you sell your home for the highest possible price ASAP

Copyright 2024 Arizona Regional Multiple Listing Service, Inc. All rights reserved.
Bought with Keller Williams Realty Sonoran Living






