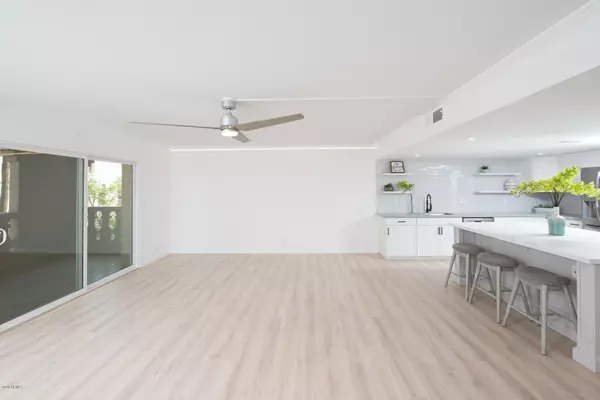$308,500
$310,000
0.5%For more information regarding the value of a property, please contact us for a free consultation.
7820 E CAMELBACK Road #506 Scottsdale, AZ 85251
2 Beds
2 Baths
1,380 SqFt
Key Details
Sold Price $308,500
Property Type Condo
Sub Type Apartment Style/Flat
Listing Status Sold
Purchase Type For Sale
Square Footage 1,380 sqft
Price per Sqft $223
Subdivision Scottsdale Shadows 1
MLS Listing ID 6154766
Sold Date 01/29/21
Style Spanish
Bedrooms 2
HOA Fees $501/mo
HOA Y/N Yes
Originating Board Arizona Regional Multiple Listing Service (ARMLS)
Year Built 1974
Tax Year 2020
Lot Size 1,792 Sqft
Acres 0.04
Property Description
Welcome to your Oasis Home. This spectacular open concept Condo just steps to Old Town is a dream! When you have a kitchen equipped with gorgeous quartz counters, a custom island, new stainless steel appliances including wine fridge & the best finishes.. you'll never want to leave. Step out onto your balcony for soothing sounds of the fountain directly below & a beautiful view of the mountains. Plenty of storage with in suite & laundry room storage units, as well as a large master walk in closet. Directly next to the best of the 3 community pools you're located in prime location of the wood shop, ceramics room, library, clubhouse, golf course & your garage parking. Electric & water included in your HOA what more do you need?
Location
State AZ
County Maricopa
Community Scottsdale Shadows 1
Direction Guard gate entry- building 21 unit 506 owners Ai Developers- lockbox in lockbox storage- park in guest parking to the right of garage 21 & enter through west lobby or garage
Rooms
Other Rooms Great Room
Den/Bedroom Plus 2
Interior
Interior Features Kitchen Island, 3/4 Bath Master Bdrm, High Speed Internet
Heating Electric, See Remarks
Cooling Refrigeration, Ceiling Fan(s)
Flooring Vinyl, Tile, Other
Fireplaces Number No Fireplace
Fireplaces Type None
Fireplace No
Window Features Double Pane Windows
SPA Heated
Exterior
Exterior Feature Balcony, Covered Patio(s), Patio, Storage
Garage Addtn'l Purchasable, Dir Entry frm Garage, Assigned, Community Structure, Gated
Garage Spaces 2.0
Garage Description 2.0
Fence Block
Pool Heated
Community Features Gated Community, Community Spa Htd, Community Spa, Community Pool Htd, Community Pool, Transportation Svcs, Near Bus Stop, Lake Subdivision, Community Media Room, Community Laundry, Guarded Entry, Golf, Tennis Court(s), Racquetball, Biking/Walking Path, Clubhouse, Fitness Center
Utilities Available APS
Amenities Available Other
Waterfront No
View Mountain(s)
Roof Type Tile,Built-Up
Parking Type Addtn'l Purchasable, Dir Entry frm Garage, Assigned, Community Structure, Gated
Private Pool Yes
Building
Lot Description Desert Front, Grass Front, Grass Back
Story 6
Builder Name Unknown
Sewer Public Sewer
Water City Water
Architectural Style Spanish
Structure Type Balcony,Covered Patio(s),Patio,Storage
Schools
Elementary Schools Navajo Elementary School
Middle Schools Mohave Middle School
High Schools Saguaro High School
School District Scottsdale Unified District
Others
HOA Name RCI
HOA Fee Include Roof Repair,Insurance,Sewer,Pest Control,Electricity,Maintenance Grounds,Street Maint,Front Yard Maint,Air Cond/Heating,Trash,Water,Roof Replacement,Maintenance Exterior
Senior Community No
Tax ID 173-76-049
Ownership Condominium
Acceptable Financing Cash, Conventional
Horse Property N
Listing Terms Cash, Conventional
Financing Conventional
Read Less
Want to know what your home might be worth? Contact us for a FREE valuation!

Our team is ready to help you sell your home for the highest possible price ASAP

Copyright 2024 Arizona Regional Multiple Listing Service, Inc. All rights reserved.
Bought with RE/MAX Professionals






