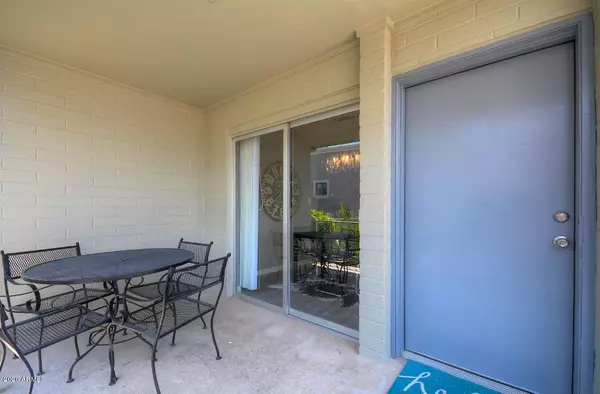$325,000
$329,000
1.2%For more information regarding the value of a property, please contact us for a free consultation.
4916 N 73RD Street #4 Scottsdale, AZ 85251
2 Beds
2 Baths
1,026 SqFt
Key Details
Sold Price $325,000
Property Type Condo
Sub Type Apartment Style/Flat
Listing Status Sold
Purchase Type For Sale
Square Footage 1,026 sqft
Price per Sqft $316
Subdivision Seville East Unit A-1Thru A-8 B-1 Thru B-8
MLS Listing ID 6065298
Sold Date 07/20/20
Style Other (See Remarks)
Bedrooms 2
HOA Fees $215/mo
HOA Y/N Yes
Originating Board Arizona Regional Multiple Listing Service (ARMLS)
Year Built 1963
Annual Tax Amount $781
Tax Year 2019
Lot Size 986 Sqft
Acres 0.02
Property Description
Rare opportunity to live in the heart of Scottsdale's ''Golden Triangle'' at this price! Walk to Scottsdale Fashion Square and the city's best shopping, dining and nightlife. This luxurious condo on a quiet street features mid-Century architecture and a modern, remodeled interior. Enter from your breezy balcony to wood-look flooring and a spacious living room with floor-to-ceiling East-facing windows. The bright kitchen offers quartz countertops, a cool stainless-steel subway tile backsplash and matching SS appliances. Both roomy bedrooms have ample closets. The stylish bathrooms feature crisp white subway tile and upgraded vanities. If you desire a walkable lifestyle close to movie theaters, the hottest restaurants and the city's best shopping, welcome home! Steps away from Fashion Square, Postino's, Harkins and more! The floor plan features a spacious living room with lots of windows, a dining area overlooking the balcony, two bedrooms and two spa-like bathrooms. There's a beautiful community pool and a storage locker reserved for this condo. Experience resort living at its finest
Location
State AZ
County Maricopa
Community Seville East Unit A-1Thru A-8 B-1 Thru B-8
Direction N on Scottsdale Rd to Rancho Vista. East to 73rd St. North to Seville East.
Rooms
Other Rooms Great Room
Den/Bedroom Plus 2
Ensuite Laundry Wshr/Dry HookUp Only
Interior
Interior Features 9+ Flat Ceilings, Pantry, 3/4 Bath Master Bdrm, High Speed Internet
Laundry Location Wshr/Dry HookUp Only
Heating Electric
Cooling Refrigeration
Flooring Tile
Fireplaces Number No Fireplace
Fireplaces Type None
Fireplace No
SPA None
Laundry Wshr/Dry HookUp Only
Exterior
Exterior Feature Balcony
Carport Spaces 1
Fence Block
Pool None
Community Features Community Pool
Utilities Available SRP
Amenities Available Management, Rental OK (See Rmks)
Waterfront No
Roof Type Built-Up
Private Pool No
Building
Lot Description Desert Front, Grass Front
Story 2
Builder Name Unknown
Sewer Public Sewer
Water City Water
Architectural Style Other (See Remarks)
Structure Type Balcony
Schools
Elementary Schools Saguaro Elementary School
Middle Schools Mohave Middle School
High Schools Saguaro High School
School District Scottsdale Unified District
Others
HOA Name Seville East
HOA Fee Include Roof Repair,Insurance,Maintenance Grounds,Roof Replacement,Maintenance Exterior
Senior Community No
Tax ID 173-32-230
Ownership Condominium
Acceptable Financing Cash, Conventional
Horse Property N
Listing Terms Cash, Conventional
Financing Conventional
Read Less
Want to know what your home might be worth? Contact us for a FREE valuation!

Our team is ready to help you sell your home for the highest possible price ASAP

Copyright 2024 Arizona Regional Multiple Listing Service, Inc. All rights reserved.
Bought with ProSmart Realty






