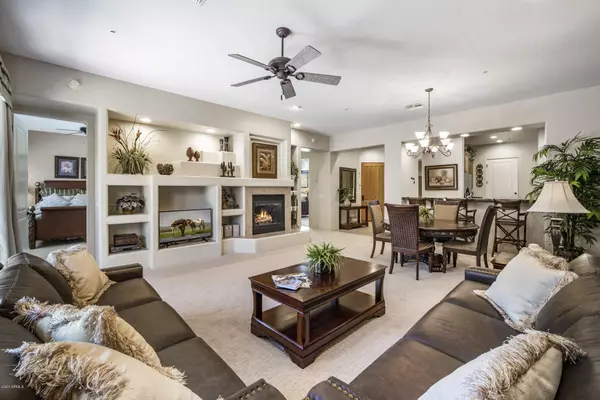$364,150
$410,000
11.2%For more information regarding the value of a property, please contact us for a free consultation.
28429 N 101ST Way Scottsdale, AZ 85262
2 Beds
2.5 Baths
1,599 SqFt
Key Details
Sold Price $364,150
Property Type Townhouse
Sub Type Townhouse
Listing Status Sold
Purchase Type For Sale
Square Footage 1,599 sqft
Price per Sqft $227
Subdivision On The Green At Troon North
MLS Listing ID 6057112
Sold Date 05/08/20
Style Territorial/Santa Fe
Bedrooms 2
HOA Fees $186/qua
HOA Y/N Yes
Originating Board Arizona Regional Multiple Listing Service (ARMLS)
Year Built 2003
Annual Tax Amount $1,854
Tax Year 2019
Lot Size 3,881 Sqft
Acres 0.09
Property Description
Comes Fully Furnished and absolutely spotless! This is a great opportunity to own one of the desirable townhomes in On The Green at Troon North. This community sits on the Monument Golf Course and is close to the clubhouse, amenities, restaurants, hiking trails, and the Four Seasons Resort. This single level floorpan has 2 bedrooms and 2.5 baths, which is perfect for full time living or to have as a vacation home. This community is beautifully maintained and will also become gated in April 2020.
Location
State AZ
County Maricopa
Community On The Green At Troon North
Direction From Dynamite, head North on 101st Way, turn left on White Feather Ln and then an immediate right onto 101st 28249 is the first home on the corner.
Rooms
Other Rooms Family Room
Master Bedroom Split
Den/Bedroom Plus 2
Interior
Interior Features Breakfast Bar, Furnished(See Rmrks), Fire Sprinklers, No Interior Steps, Double Vanity, Separate Shwr & Tub, High Speed Internet
Heating Electric
Cooling Refrigeration, Ceiling Fan(s)
Flooring Carpet, Tile
Fireplaces Type 1 Fireplace, Family Room, Gas
Fireplace Yes
SPA None
Exterior
Exterior Feature Covered Patio(s), Patio, Private Street(s)
Garage Dir Entry frm Garage, Electric Door Opener
Garage Spaces 2.0
Garage Description 2.0
Fence None
Pool None
Community Features Gated Community, Community Spa Htd, Community Spa, Community Pool Htd, Community Pool, Golf, Tennis Court(s), Playground, Biking/Walking Path, Clubhouse, Fitness Center
Utilities Available APS, SW Gas
Amenities Available Management
Waterfront No
View Mountain(s)
Roof Type Foam
Parking Type Dir Entry frm Garage, Electric Door Opener
Private Pool No
Building
Lot Description Sprinklers In Rear, Sprinklers In Front, Corner Lot, Desert Back, Desert Front
Story 1
Unit Features Ground Level
Builder Name Mirage Homes
Sewer Public Sewer
Water City Water
Architectural Style Territorial/Santa Fe
Structure Type Covered Patio(s),Patio,Private Street(s)
Schools
Elementary Schools Desert Sun Academy
Middle Schools Desert Sage Elementary School
High Schools Cactus Shadows High School
School District Cave Creek Unified District
Others
HOA Name On the Green
HOA Fee Include Pest Control,Maintenance Grounds,Street Maint,Front Yard Maint
Senior Community No
Tax ID 216-72-455
Ownership Fee Simple
Acceptable Financing Cash, Conventional
Horse Property N
Listing Terms Cash, Conventional
Financing Cash
Special Listing Condition FIRPTA may apply, N/A
Read Less
Want to know what your home might be worth? Contact us for a FREE valuation!

Our team is ready to help you sell your home for the highest possible price ASAP

Copyright 2024 Arizona Regional Multiple Listing Service, Inc. All rights reserved.
Bought with AZArchitecture/Jarson & Jarson






