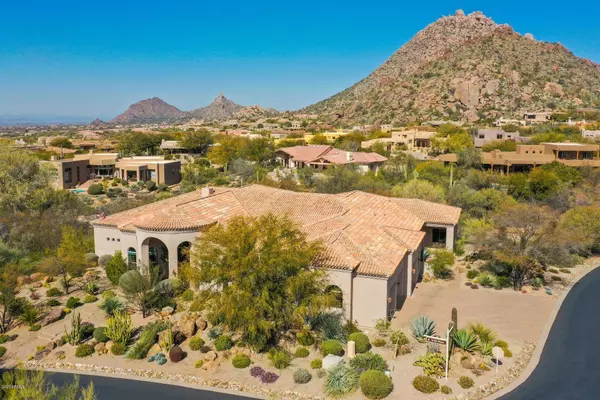$1,325,000
$1,400,000
5.4%For more information regarding the value of a property, please contact us for a free consultation.
23950 N 113TH Place Scottsdale, AZ 85255
5 Beds
4.5 Baths
4,517 SqFt
Key Details
Sold Price $1,325,000
Property Type Single Family Home
Sub Type Single Family - Detached
Listing Status Sold
Purchase Type For Sale
Square Footage 4,517 sqft
Price per Sqft $293
Subdivision Troon Ridge Estates 4 Lot 1-78 Tr A-D
MLS Listing ID 6006817
Sold Date 04/13/20
Style Santa Barbara/Tuscan
Bedrooms 5
HOA Fees $66/ann
HOA Y/N Yes
Originating Board Arizona Regional Multiple Listing Service (ARMLS)
Year Built 2004
Annual Tax Amount $8,265
Tax Year 2019
Lot Size 1.475 Acres
Acres 1.48
Property Description
This home boasts an impressive location, with huge lot & mountain views and a private casita. Stunning from every angle, views from every room. Enter through the magnificent iron doors, and take in Troon Mountain views. An estate home that flows warmly from one end to the other. Master suite on one end with a beautifully updated master bath. On the opposite end is a wide open, expansive kitchen and great room with ample counter space. Guest bedrooms with en-suite baths provide company privacy. Impressive new chandeliers in main areas. A separate den is off the family room, or consider two offices if you use the fifth bedroom for workout space or media room instead. The outdoor living spaces are ultra private due to the owner's mature trees and lush landscape. A heated pool and spa, firepi outdoor kitchen with BBQ, gas burner, sink, and refrigerator complete the many opportunities for entertaining this home provides. It can be a 5 bedroom home, with 4 and 1/2 baths or use the 5th for your own purposes, but it does boast a nice sized closet. Custom draperies in all rooms. The oversized, side entry 3 car garage has built-ins and epoxy flooring. In gated Troon Ridge Estates, this sits on one of the largest lots in the community, ensuring maximum privacy and views forever.
Some furnishings remaining in home available for sale, separate bill of sale.
Location
State AZ
County Maricopa
Community Troon Ridge Estates 4 Lot 1-78 Tr A-D
Direction East on Happy Valley, south on 112th Pl through gate at Troon Ridge Estates 3&4. Continue on 112th Pl to 113th Pl, turn left. Home is on your left at corner of 113th Pl, 113th Way and Sand Hills.
Rooms
Other Rooms Guest Qtrs-Sep Entrn, Family Room
Master Bedroom Split
Den/Bedroom Plus 6
Interior
Interior Features Eat-in Kitchen, Breakfast Bar, 9+ Flat Ceilings, Central Vacuum, Drink Wtr Filter Sys, Fire Sprinklers, No Interior Steps, Soft Water Loop, Vaulted Ceiling(s), Kitchen Island, Double Vanity, Full Bth Master Bdrm, Separate Shwr & Tub, Tub with Jets, High Speed Internet, Granite Counters
Heating Natural Gas
Cooling Refrigeration, Ceiling Fan(s)
Flooring Carpet, Stone, Wood
Fireplaces Type 1 Fireplace, Fire Pit, Living Room
Fireplace Yes
Window Features Double Pane Windows,Tinted Windows
SPA Heated,Private
Exterior
Exterior Feature Covered Patio(s), Patio, Built-in Barbecue, Separate Guest House
Garage Attch'd Gar Cabinets, Dir Entry frm Garage, Electric Door Opener, Side Vehicle Entry
Garage Spaces 3.0
Garage Description 3.0
Fence Wrought Iron
Pool Heated, Private
Community Features Gated Community
Utilities Available APS, SW Gas
Amenities Available Management, Rental OK (See Rmks)
Waterfront No
View Mountain(s)
Roof Type Tile
Parking Type Attch'd Gar Cabinets, Dir Entry frm Garage, Electric Door Opener, Side Vehicle Entry
Private Pool Yes
Building
Lot Description Sprinklers In Rear, Sprinklers In Front, Corner Lot, Desert Back, Desert Front, Auto Timer H2O Front, Auto Timer H2O Back
Story 1
Sewer Public Sewer
Water City Water
Architectural Style Santa Barbara/Tuscan
Structure Type Covered Patio(s),Patio,Built-in Barbecue, Separate Guest House
Schools
Elementary Schools Desert Sun Academy
Middle Schools Sonoran Trails Middle School
High Schools Cactus Shadows High School
School District Cave Creek Unified District
Others
HOA Name Troon Ridge Estates
HOA Fee Include Maintenance Grounds
Senior Community No
Tax ID 217-02-902
Ownership Fee Simple
Acceptable Financing Cash, Conventional
Horse Property N
Listing Terms Cash, Conventional
Financing Conventional
Read Less
Want to know what your home might be worth? Contact us for a FREE valuation!

Our team is ready to help you sell your home for the highest possible price ASAP

Copyright 2024 Arizona Regional Multiple Listing Service, Inc. All rights reserved.
Bought with The Agency






