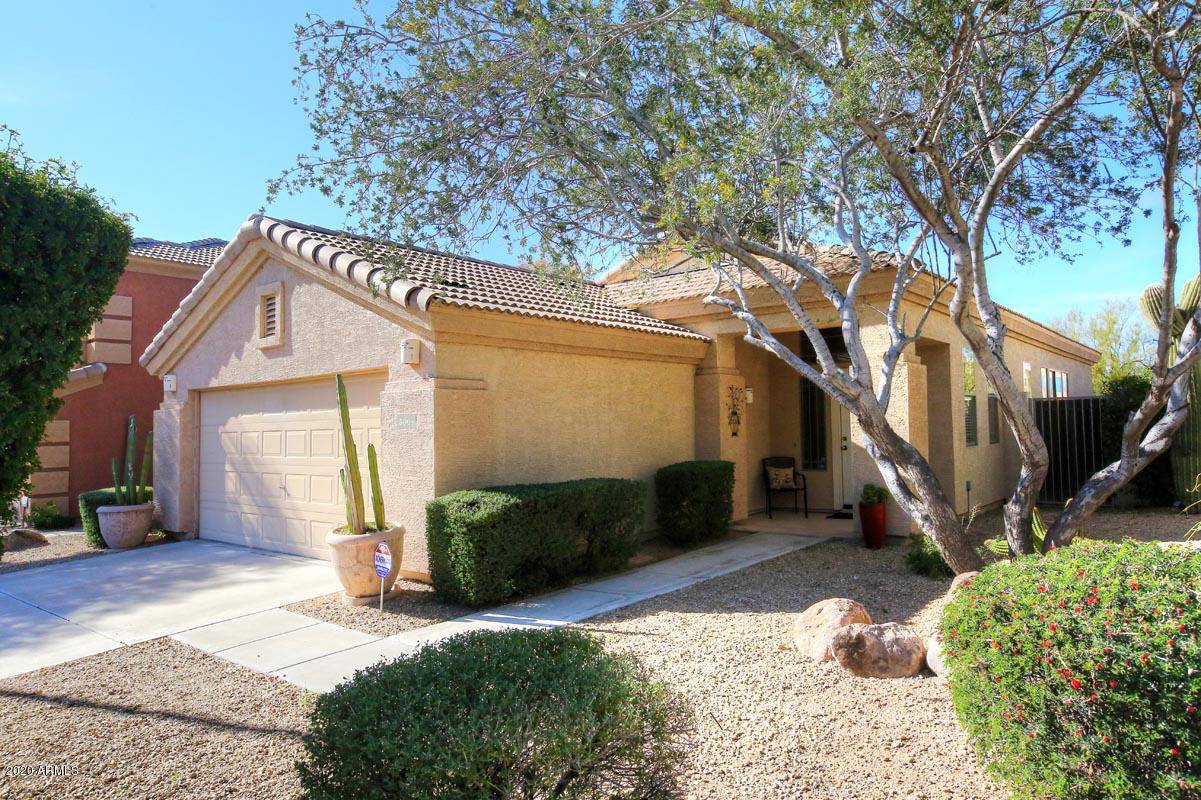$325,000
$309,000
5.2%For more information regarding the value of a property, please contact us for a free consultation.
5006 E ROBERTA Drive Cave Creek, AZ 85331
3 Beds
2 Baths
1,389 SqFt
Key Details
Sold Price $325,000
Property Type Single Family Home
Sub Type Single Family Residence
Listing Status Sold
Purchase Type For Sale
Square Footage 1,389 sqft
Price per Sqft $233
Subdivision Tatum Ranch
MLS Listing ID 6031416
Sold Date 02/28/20
Bedrooms 3
HOA Fees $26/qua
HOA Y/N Yes
Year Built 1999
Annual Tax Amount $1,458
Tax Year 2019
Lot Size 4,695 Sqft
Acres 0.11
Property Sub-Type Single Family Residence
Source Arizona Regional Multiple Listing Service (ARMLS)
Property Description
*TERRIFIC IN TATUM RANCH* Adorable 3 bedroom, 2 bath single level former model home that BACKS TO A WASH. Meticulously maintained and only used as a vacation home. Enjoy your morning coffee overlooking the gorgeous professionally landscaped backyard with an open view fence to admire the natural desert. Complete privacy with no home behind you.
A popular great room floor plan, custom paint, dual paned windows, new A/C unit and desirable N/S exposure. Lovely master with dual sinks, soak tub and generous walk-in closet. A perfect location in a nice, quiet community with walking paths to parks, shopping, schools and golf close by. Don't miss this move-in ready home.
Location
State AZ
County Maricopa
Community Tatum Ranch
Direction North on Tatum, turn right (East) onto Dynamite, then left (North) 50th Street, continue straight to the home.
Rooms
Other Rooms Great Room
Master Bedroom Split
Den/Bedroom Plus 3
Separate Den/Office N
Interior
Interior Features High Speed Internet, Double Vanity, Eat-in Kitchen, Breakfast Bar, No Interior Steps, Kitchen Island, Full Bth Master Bdrm, Separate Shwr & Tub
Heating Natural Gas
Cooling Central Air, Ceiling Fan(s), Programmable Thmstat
Flooring Carpet, Tile
Fireplaces Type None
Fireplace No
Window Features Solar Screens,Dual Pane
Appliance Electric Cooktop
SPA None
Exterior
Parking Features Direct Access
Garage Spaces 2.0
Garage Description 2.0
Fence Block, Wrought Iron
Pool None
Community Features Near Bus Stop, Playground, Biking/Walking Path
Roof Type Tile
Porch Covered Patio(s), Patio
Building
Lot Description Sprinklers In Rear, Sprinklers In Front, Desert Front, Gravel/Stone Front, Grass Back, Auto Timer H2O Front, Auto Timer H2O Back
Story 1
Unit Features Ground Level
Builder Name Greystone
Sewer Public Sewer
Water City Water
New Construction No
Schools
Elementary Schools Desert Willow Elementary School
Middle Schools Sonoran Trails Middle School
High Schools Cactus Shadows High School
School District Cave Creek Unified District
Others
HOA Name Tatum Ranch
HOA Fee Include Maintenance Grounds,Street Maint
Senior Community No
Tax ID 211-42-862
Ownership Fee Simple
Acceptable Financing Cash, Conventional, 1031 Exchange, FHA, VA Loan
Horse Property N
Listing Terms Cash, Conventional, 1031 Exchange, FHA, VA Loan
Financing Conventional
Read Less
Want to know what your home might be worth? Contact us for a FREE valuation!

Our team is ready to help you sell your home for the highest possible price ASAP

Copyright 2025 Arizona Regional Multiple Listing Service, Inc. All rights reserved.
Bought with Elite Partners





