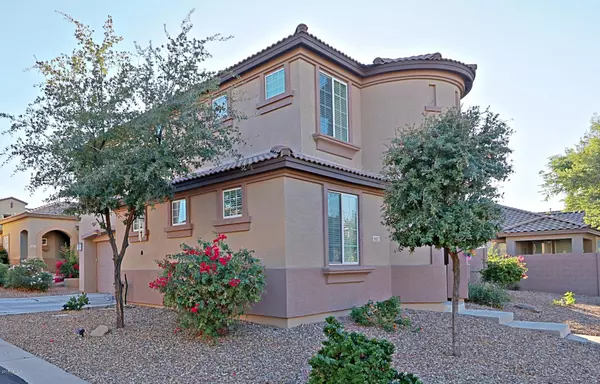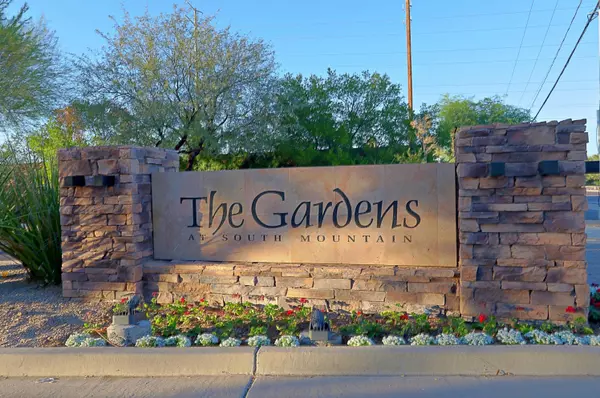$295,000
$307,900
4.2%For more information regarding the value of a property, please contact us for a free consultation.
3827 E POLLACK Street Phoenix, AZ 85042
3 Beds
3 Baths
1,770 SqFt
Key Details
Sold Price $295,000
Property Type Single Family Home
Sub Type Single Family Residence
Listing Status Sold
Purchase Type For Sale
Square Footage 1,770 sqft
Price per Sqft $166
Subdivision Gardens At South Mountain
MLS Listing ID 6004260
Sold Date 12/20/19
Style Other,Contemporary
Bedrooms 3
HOA Fees $94/mo
HOA Y/N Yes
Year Built 2004
Annual Tax Amount $2,287
Tax Year 2019
Lot Size 4,153 Sqft
Acres 0.1
Property Sub-Type Single Family Residence
Source Arizona Regional Multiple Listing Service (ARMLS)
Property Description
A very appealing 2 story, 3 bedroom, 3 bathroom home, freshly painted, inside and out. New fixtures, fans, blinds, appliances, new tile floor through out and new carpeting in the bedrooms. The home has an open floor plan, bright and spacious. The home is meticulously clean and well decorated. The eat-in kitchen has granite counter tops, new fixtures and blinds. The back yard is finished and relaxing. The garage is two stall with overhead storage. Move in ready, gated Community with Pool/Spa and Park area. Please don't miss this great opportunity to live in a central location, close to freeways, airport, shopping, restaurants and entertainment.
Location
State AZ
County Maricopa
Community Gardens At South Mountain
Direction Baseline and 40th Street Directions: North on 40th Street to Minton. West on Minton through gate to 30th way. South on 30th way which curves west to Pollack. Home on the left side.
Rooms
Other Rooms Great Room
Master Bedroom Split
Den/Bedroom Plus 3
Separate Den/Office N
Interior
Interior Features Granite Counters, Double Vanity, Upstairs, Eat-in Kitchen, 9+ Flat Ceilings, Vaulted Ceiling(s), Pantry, Full Bth Master Bdrm, Separate Shwr & Tub
Heating Natural Gas
Cooling Central Air, Ceiling Fan(s)
Flooring Carpet, Tile
Fireplaces Type Fire Pit, None
Fireplace No
Window Features Solar Screens,Dual Pane
SPA None
Laundry Wshr/Dry HookUp Only
Exterior
Exterior Feature Private Street(s)
Parking Features Garage Door Opener, Extended Length Garage, Direct Access, Side Vehicle Entry
Garage Spaces 2.0
Garage Description 2.0
Fence Block
Pool None
Community Features Gated, Community Spa Htd, Community Pool Htd, Near Bus Stop
Roof Type Tile,Concrete
Porch Patio
Private Pool No
Building
Lot Description Corner Lot, Gravel/Stone Front, Auto Timer H2O Front, Auto Timer H2O Back
Story 2
Builder Name Frank Residential
Sewer Sewer in & Cnctd, Public Sewer
Water City Water
Architectural Style Other, Contemporary
Structure Type Private Street(s)
New Construction No
Schools
Elementary Schools Cloves C Campbell Sr Elementary School
Middle Schools Cloves C Campbell Sr Elementary School
High Schools South Mountain High School
School District Phoenix Union High School District
Others
HOA Name Gardens At S. Mount
HOA Fee Include Maintenance Grounds,Street Maint
Senior Community No
Tax ID 122-98-041
Ownership Fee Simple
Acceptable Financing Cash, Conventional, VA Loan
Horse Property N
Listing Terms Cash, Conventional, VA Loan
Financing Conventional
Read Less
Want to know what your home might be worth? Contact us for a FREE valuation!

Our team is ready to help you sell your home for the highest possible price ASAP

Copyright 2025 Arizona Regional Multiple Listing Service, Inc. All rights reserved.
Bought with HomeSmart





