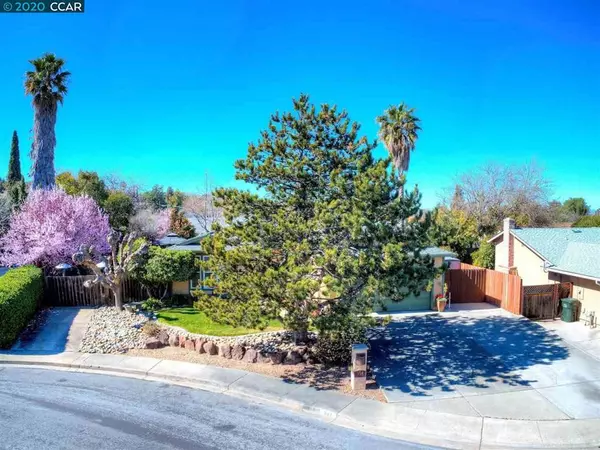$482,000
$495,000
2.6%For more information regarding the value of a property, please contact us for a free consultation.
934 Oaktree Ct Pittsburg, CA 94565
3 Beds
2 Baths
1,334 SqFt
Key Details
Sold Price $482,000
Property Type Single Family Home
Sub Type Single Family Residence
Listing Status Sold
Purchase Type For Sale
Square Footage 1,334 sqft
Price per Sqft $361
Subdivision Not Listed
MLS Listing ID 40897422
Sold Date 04/06/20
Bedrooms 3
Full Baths 2
HOA Y/N No
Year Built 1978
Lot Size 6,799 Sqft
Property Description
Absolutely delightful entertainers dream with magical backyard. 934 Oaktree Ct is situated in a wonderful court location, nestled in the Pittsburg hills. Unique yet spacious 6800 sq ft lot with side-yard access for optional RV/Boat parking or endless possibilities. This spacious and well designed floor plan offers over 1300+ sq ft of living space with 3 bedrooms and 2 full baths including a master retreat and formal living/dining area but it is the outside that will be whispering to you to come and enjoy it's earthly paradise. Within this private sanctuary, you will be surrounded by mature trees, beautiful waterfalls and a gorgeous outdoor cooking area. Nothing better than your dream home also being your favorite staycation spot! You are going to fall in love!
Location
State CA
County Contra Costa
Interior
Heating Natural Gas
Flooring Wood
Fireplaces Type Family Room
Fireplace Yes
Exterior
Parking Features Garage, RV Access/Parking
Garage Spaces 2.0
Garage Description 2.0
Roof Type Shingle
Attached Garage Yes
Total Parking Spaces 2
Private Pool No
Building
Lot Description Back Yard, Front Yard, Street Level, Yard
Story One
Entry Level One
Sewer Public Sewer
Architectural Style Traditional
Level or Stories One
Others
Tax ID 0941920076
Acceptable Financing Cash, Conventional, FHA, VA Loan
Listing Terms Cash, Conventional, FHA, VA Loan
Read Less
Want to know what your home might be worth? Contact us for a FREE valuation!

Our team is ready to help you sell your home for the highest possible price ASAP

Bought with Brandi Newman • Merrill Signature Properties





