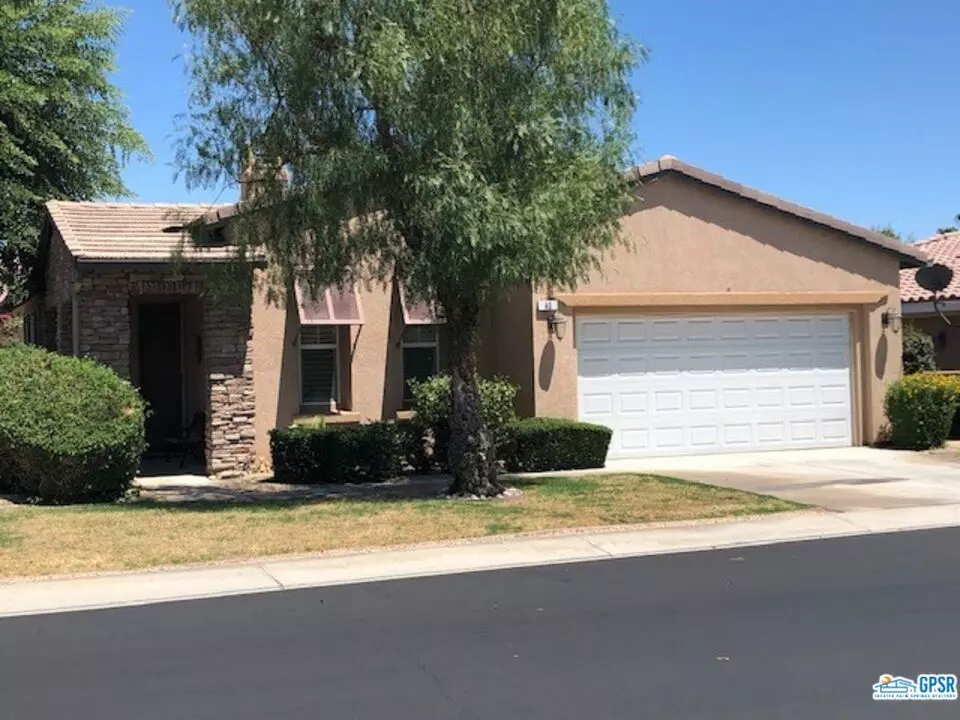$570,000
$599,000
4.8%For more information regarding the value of a property, please contact us for a free consultation.
40 Shoreline DR Rancho Mirage, CA 92270
3 Beds
2 Baths
1,541 SqFt
Key Details
Sold Price $570,000
Property Type Single Family Home
Sub Type Single Family Residence
Listing Status Sold
Purchase Type For Sale
Square Footage 1,541 sqft
Price per Sqft $369
Subdivision Mission Shores
MLS Listing ID 22177775
Sold Date 11/02/22
Bedrooms 3
Full Baths 2
Condo Fees $334
Construction Status Repairs Cosmetic
HOA Fees $334/mo
HOA Y/N Yes
Year Built 2004
Lot Size 4,791 Sqft
Property Description
JUST REDUCED - Welcome to the lakes of Mission Shores, a premier gated community in Rancho Mirage. This 3 bedroom, 2 bath single family home sits right across from the lake and has fantastic lake and mountain views. This home offers a 2 car garage, private covered patio in the back and its interior position in the community offers quite, serene surroundings. The rear yard is low maintenance and the HOA maintains the front yard. Convenient to both El Paseo and downtown Palm Springs, restaurants, golf courses, PSP and everything the Valley has to offer. The HOA dues also cover Spectrum cable TV and Internet.
Location
State CA
County Riverside
Area 321 - Rancho Mirage
Interior
Heating Natural Gas
Cooling Central Air
Flooring Carpet, Tile
Fireplaces Type Great Room
Furnishings Unfurnished
Fireplace Yes
Appliance Dishwasher, Disposal, Microwave, Refrigerator, Vented Exhaust Fan, Dryer, Washer
Laundry Laundry Room
Exterior
Garage Door-Multi, Garage
Garage Spaces 2.0
Garage Description 2.0
Pool None
Amenities Available Sport Court, Lake or Pond, Picnic Area, Playground, Cable TV
View Y/N Yes
View Lake, Mountain(s)
Attached Garage Yes
Private Pool No
Building
Faces West
Story 1
Architectural Style Mediterranean
New Construction No
Construction Status Repairs Cosmetic
Others
Senior Community No
Tax ID 673740032
Special Listing Condition Standard
Read Less
Want to know what your home might be worth? Contact us for a FREE valuation!

Our team is ready to help you sell your home for the highest possible price ASAP

Bought with Barnes & Ennis Group • Bennion Deville Homes






