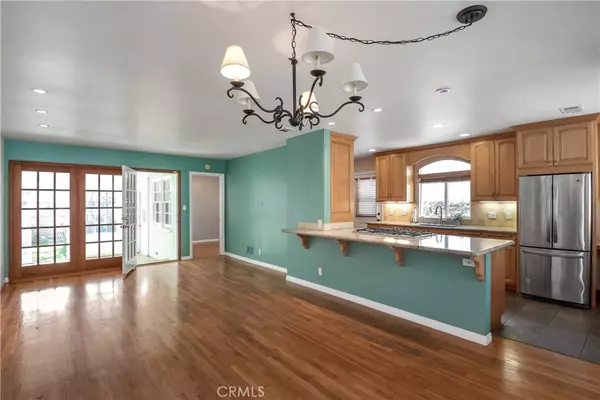$1,099,000
$1,099,000
For more information regarding the value of a property, please contact us for a free consultation.
5432 W 142nd ST Hawthorne, CA 90250
3 Beds
2 Baths
1,134 SqFt
Key Details
Sold Price $1,099,000
Property Type Single Family Home
Sub Type Single Family Residence
Listing Status Sold
Purchase Type For Sale
Square Footage 1,134 sqft
Price per Sqft $969
MLS Listing ID SB22196843
Sold Date 10/14/22
Bedrooms 3
Full Baths 2
HOA Y/N No
Year Built 1954
Lot Size 5,005 Sqft
Acres 0.1149
Property Description
Located on a beautiful tree lined street in the highly desirable Holly Glen neighborhood. This adorable 3 bedroom, 2 bathroom home is waiting for a new owner to splash on a fresh coat of paint and add their own personal touches. In need of some TLC, the home features an open concept kitchen that was remodeled and has newer finishes and appliances. Hardwood floors, light and bright, this home is situated in an A+ Holly Glen location. An extension of the home includes a lovely sun-drenched patio room (approximately 250 sf, not included in total square feet). Backyard has low maintenance turf with privacy and lush trees. Located close to stores, shops, restaurants, parks, freeways, LAX, and just a few miles to pristine beaches. Living the SouthBay lifestyle! Located in the prestigious Wiseburn School District....Priced to sell!
Location
State CA
County Los Angeles
Area 107 - Holly Glen/Del Aire
Zoning HAR1YY
Rooms
Main Level Bedrooms 3
Ensuite Laundry Washer Hookup, Gas Dryer Hookup, In Kitchen
Interior
Interior Features Breakfast Area, All Bedrooms Down
Laundry Location Washer Hookup,Gas Dryer Hookup,In Kitchen
Heating Central
Cooling None
Fireplaces Type None
Fireplace No
Appliance Dishwasher, Gas Cooktop
Laundry Washer Hookup, Gas Dryer Hookup, In Kitchen
Exterior
Garage Spaces 2.0
Garage Description 2.0
Pool None
Community Features Sidewalks
View Y/N Yes
View Neighborhood, Trees/Woods
Attached Garage Yes
Total Parking Spaces 2
Private Pool No
Building
Lot Description Front Yard
Story 1
Entry Level One
Sewer Public Sewer
Water Public
Level or Stories One
New Construction No
Schools
School District Wiseburn Unified
Others
Senior Community No
Tax ID 4145034029
Acceptable Financing Cash, Conventional, Submit
Listing Terms Cash, Conventional, Submit
Financing Conventional
Special Listing Condition Trust
Read Less
Want to know what your home might be worth? Contact us for a FREE valuation!

Our team is ready to help you sell your home for the highest possible price ASAP

Bought with Kim Gueche • Alchemy Properties






