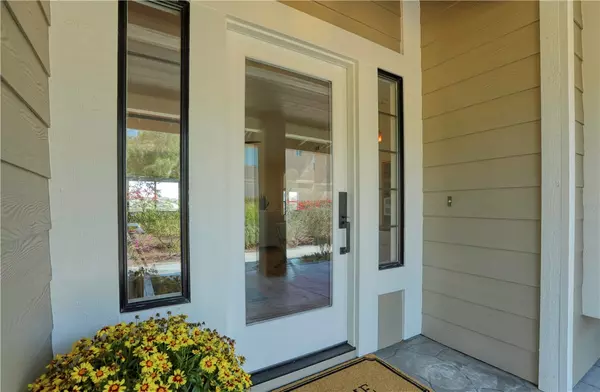$1,415,000
$1,345,000
5.2%For more information regarding the value of a property, please contact us for a free consultation.
184 Andre DR Arroyo Grande, CA 93420
3 Beds
3 Baths
2,392 SqFt
Key Details
Sold Price $1,415,000
Property Type Single Family Home
Sub Type Single Family Residence
Listing Status Sold
Purchase Type For Sale
Square Footage 2,392 sqft
Price per Sqft $591
MLS Listing ID PI22200014
Sold Date 09/29/22
Bedrooms 3
Full Baths 3
Condo Fees $79
HOA Fees $79/mo
HOA Y/N Yes
Year Built 1999
Lot Size 0.752 Acres
Property Description
Fabulous east side, single level home in Rancho Grande, Arroyo Grande’s popular, sought after neighborhood. This ranch style home with 3 bedrooms plus an office and 3 baths, has a wonderful floor plan with primary bedroom suite on the opposite side of the home from the guest bedrooms. With plenty of open living space, picturesque views, central location near the village, beach, and wine country, all on a .75 acre lot at the top of a cul-de-sac, this is a one of a kind find! Of the many amenities you are sure to enjoy the large front porch, vaulted ceilings, wide hickory plank floors throughout, spacious office with its fireplace, and built-in bookshelves, an under the house workshop and 3 car garage are just to name a few. The outside doesn’t disappoint either with many fruit trees, deck off of the dining area, plumbed gas to a fire pit table on the lower level of the yard and the lot borders on open space on two sides! This home has been well cared for and is ready to be enjoyed.
Location
State CA
County San Luis Obispo
Area Ag-East Of Hwy 101
Zoning PD
Rooms
Main Level Bedrooms 3
Interior
Interior Features Breakfast Bar, Breakfast Area, Ceramic Counters, Living Room Deck Attached, Tile Counters, Main Level Primary, Primary Suite, Walk-In Closet(s)
Heating Forced Air
Cooling None
Flooring Wood
Fireplaces Type Living Room
Fireplace Yes
Appliance Dishwasher, Gas Cooktop, Gas Oven, Microwave, Refrigerator, Dryer, Washer
Laundry Laundry Room
Exterior
Exterior Feature Fire Pit
Garage Door-Multi, Driveway Level, Garage Faces Front, Garage, Garage Door Opener
Garage Spaces 3.0
Garage Description 3.0
Pool None
Community Features Hiking, Street Lights, Suburban
Utilities Available Cable Available, Electricity Connected, Natural Gas Connected, Sewer Connected, Water Connected
Amenities Available Management
View Y/N Yes
View Canyon, Neighborhood
Roof Type Concrete
Accessibility None, Accessible Hallway(s)
Porch Deck, Front Porch
Attached Garage Yes
Total Parking Spaces 5
Private Pool No
Building
Lot Description Back Yard
Story 1
Entry Level One
Sewer Public Sewer
Water Public
Architectural Style Contemporary
Level or Stories One
New Construction No
Schools
School District Lucia Mar Unified
Others
HOA Name Las Jollas de Rancho Grande8
Senior Community No
Tax ID 007893029
Acceptable Financing Cash to New Loan
Listing Terms Cash to New Loan
Financing Cash
Special Listing Condition Standard
Read Less
Want to know what your home might be worth? Contact us for a FREE valuation!

Our team is ready to help you sell your home for the highest possible price ASAP

Bought with Macy Burton • Compass






