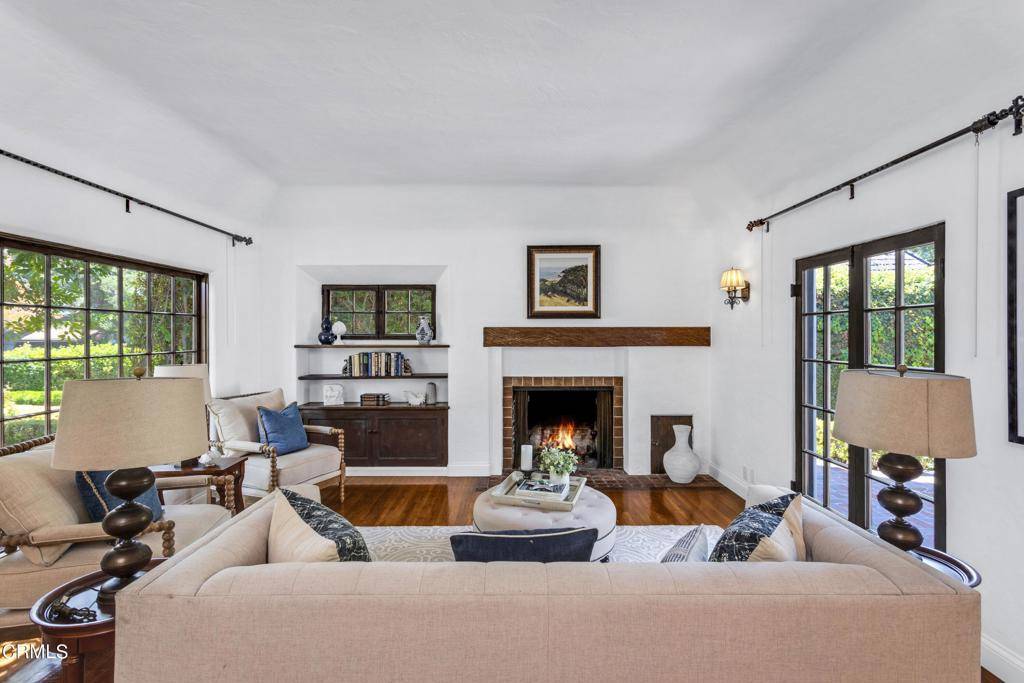$1,951,000
$1,995,000
2.2%For more information regarding the value of a property, please contact us for a free consultation.
395 S San Marino AVE Pasadena, CA 91107
3 Beds
3 Baths
2,194 SqFt
Key Details
Sold Price $1,951,000
Property Type Single Family Home
Sub Type Single Family Residence
Listing Status Sold
Purchase Type For Sale
Square Footage 2,194 sqft
Price per Sqft $889
MLS Listing ID P1-10204
Sold Date 07/29/22
Bedrooms 3
Full Baths 2
Half Baths 1
HOA Y/N No
Year Built 1927
Lot Size 0.272 Acres
Property Sub-Type Single Family Residence
Property Description
Designed by celebrated architect Sylvanus Marston in 1927, this lovely French Revival home situated on an expansive lot in the sought-after Caltech neighborhood. The light-filled 3 bedroom, 2 1/2 bath home features a nursery/4th bedroom off of the first-floor primary suite, a spacious kitchen with breakfast nook, a large living room with fireplace and original built-ins, formal dining room, and a separate den/office. The second floor boasts two large bedrooms and an updated full bathroom. French doors from the living room and dining room open to a brick patio which leads to the lush back gardens with large grassy lawns, a two-car garage, a second patio, two large storage sheds, and so much more. This home is a must-see.
Location
State CA
County Los Angeles
Area 648 - Pasadena (Se)
Interior
Interior Features Built-in Features, Breakfast Area, Ceramic Counters, Living Room Deck Attached, Storage, Main Level Primary
Heating Central
Cooling Central Air
Flooring Carpet, Wood
Fireplaces Type Living Room
Fireplace Yes
Appliance Dishwasher, Free-Standing Range, Refrigerator
Laundry Laundry Room
Exterior
Parking Features Asphalt, Door-Multi, Detached Carport, Driveway, Garage
Garage Spaces 2.0
Garage Description 2.0
Fence Wood
Pool None
Community Features Suburban, Sidewalks
View Y/N No
View None
Roof Type Composition
Porch Brick, Concrete
Total Parking Spaces 2
Private Pool No
Building
Lot Description 0-1 Unit/Acre, Front Yard, Garden, Lawn, Landscaped
Story Two
Entry Level Two
Foundation Raised
Sewer Public Sewer
Water Public
Architectural Style See Remarks
Level or Stories Two
Others
Senior Community No
Tax ID 5330017013
Acceptable Financing Cash to New Loan
Listing Terms Cash to New Loan
Financing Cash to Loan
Special Listing Condition Standard
Read Less
Want to know what your home might be worth? Contact us for a FREE valuation!

Our team is ready to help you sell your home for the highest possible price ASAP

Bought with Vicky Botsford COMPASS




