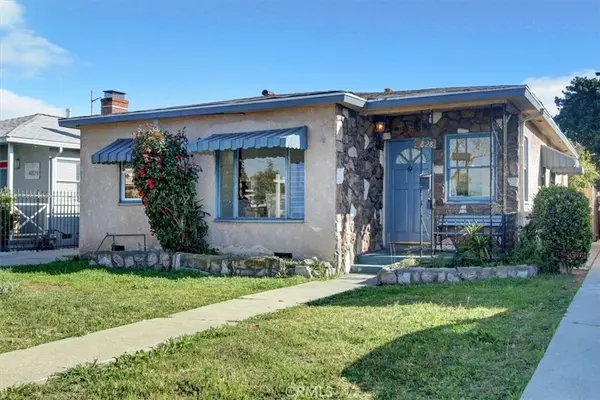$900,000
$799,000
12.6%For more information regarding the value of a property, please contact us for a free consultation.
4828 W 134th Street Hawthorne, CA 90250
3 Beds
2 Baths
1,148 SqFt
Key Details
Sold Price $900,000
Property Type Single Family Home
Sub Type Single Family Residence
Listing Status Sold
Purchase Type For Sale
Square Footage 1,148 sqft
Price per Sqft $783
MLS Listing ID SB22040050
Sold Date 06/03/22
Bedrooms 3
Full Baths 2
HOA Y/N No
Year Built 1954
Lot Size 5,288 Sqft
Acres 0.1214
Property Description
Prime Location in the sought after Wiseburn School District with Lots of Charm and Character!! This freshly painted 1148 square foot home has 3 bedrooms and 2 full baths. You'll notice a great layout as you enter the home, a large living room with lots of natural light and original hardwood floors. To the left is the dining room that flows into the kitchen. The kitchen has ample space and connects to a full size bathroom, which opens up to the hallway that takes you to 3 large bedrooms. 1 bedroom has a full size bathroom and access to the backyard. The backyard is an open canvas for a new homeowner who wishes to design and create a custom outdoor living space. There are several fruit trees on the property. There is plenty of parking in the driveway and a detached 2 car garage, with an ADU option in the back. In the heart of South Bay with close proximity to SOFI stadium, the Forum, cultural cuisine, beaches, LAX, and various aerospace companies.
Location
State CA
County Los Angeles
Area 107 - Holly Glen/Del Aire
Rooms
Main Level Bedrooms 3
Ensuite Laundry Inside
Interior
Interior Features Ceiling Fan(s), In-Law Floorplan
Laundry Location Inside
Heating Central
Cooling None
Fireplaces Type None
Fireplace No
Appliance Gas Oven, Gas Range
Laundry Inside
Exterior
Garage Driveway, Garage, Garage Door Opener
Garage Spaces 2.0
Garage Description 2.0
Pool None
Community Features Suburban, Sidewalks
View Y/N Yes
View Neighborhood
Parking Type Driveway, Garage, Garage Door Opener
Attached Garage No
Total Parking Spaces 2
Private Pool No
Building
Lot Description 0-1 Unit/Acre, Lawn
Story One
Entry Level One
Sewer Unknown
Water Public
Level or Stories One
New Construction No
Schools
School District Wiseburn Unified
Others
Senior Community No
Tax ID 4144021013
Acceptable Financing Cash, Cash to Existing Loan, Conventional, FHA, VA Loan
Listing Terms Cash, Cash to Existing Loan, Conventional, FHA, VA Loan
Financing Conventional
Special Listing Condition Standard
Read Less
Want to know what your home might be worth? Contact us for a FREE valuation!

Our team is ready to help you sell your home for the highest possible price ASAP

Bought with Bill Ruane • RE/MAX Estate Properties






