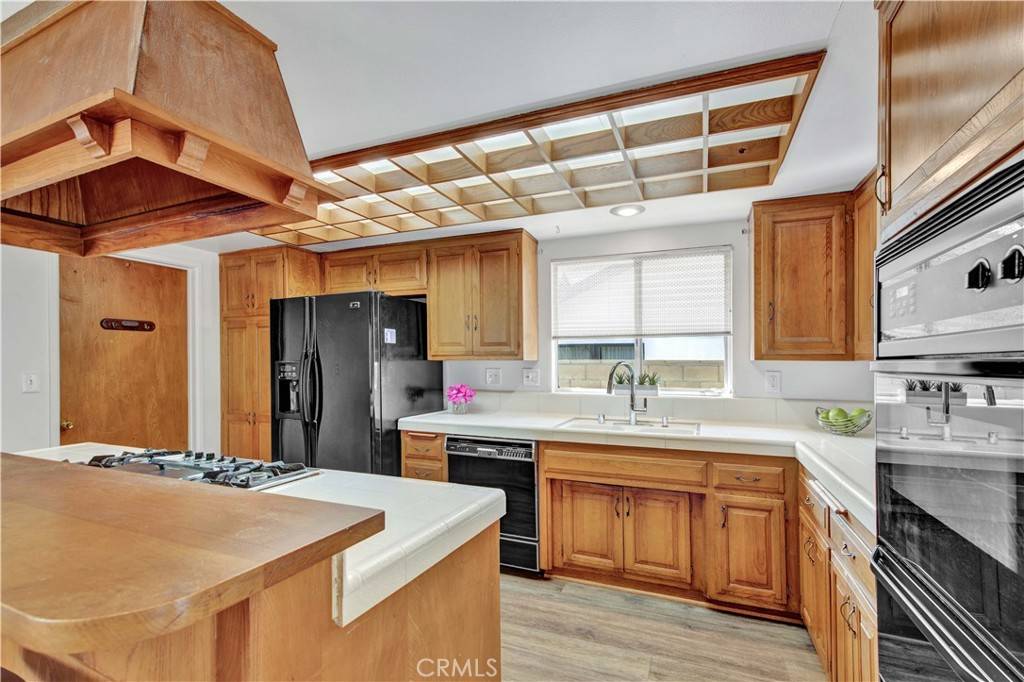$950,000
$850,000
11.8%For more information regarding the value of a property, please contact us for a free consultation.
2601 Shady Valley LN La Habra, CA 90631
3 Beds
2 Baths
1,702 SqFt
Key Details
Sold Price $950,000
Property Type Single Family Home
Sub Type Single Family Residence
Listing Status Sold
Purchase Type For Sale
Square Footage 1,702 sqft
Price per Sqft $558
Subdivision ,Other
MLS Listing ID PW22022745
Sold Date 04/15/22
Bedrooms 3
Full Baths 2
HOA Y/N No
Year Built 1962
Lot Size 7,888 Sqft
Property Sub-Type Single Family Residence
Property Description
Beautiful single-story, 3 bedroom, 2 bath ranch home in one of the best neighborhoods in La Habra, above Whittier Blvd, with exquisite curb appeal, flower lined walkways, open floor plan, vinyl plank flooring, Completely New Copper Plumbing throughout, entertainer's dream back yard, and all on a super quiet and private cul-de-sac. Brick planters along the driveway lead you to a wonderful brick sitting front porch and in through the classic vintage front door. Foyer leads you to the open, light, & bright floor plan with Kitchen that has a three seater breakfast bar, Center island with five burner stove top, dual Integra oven, KitchenAid dishwasher, GE refrigerator, newer fixtures, & beautiful hardwood cabinetry with extra large pantry. Family room is beautiful & has a quaint breakfast nook in the corner with a vintage chandelier all opening to the kitchen. Fantastically large living room with a wall of windows through the entire backside of the home, complemented by dual glass sliders that open to the backyard, anchored by a brick fireplace with brick hearth & wood mantle. Also, an extra-large formal dining room with chandelier and beautiful vinyl plank flooring. Each bedroom has more of the beautiful vinyl plank flooring and are very spacious. The master is wonderfully large 13‘ x 14‘ & has a spacious master bathroom with walk-in shower, triple wide closets, convenient vanity area, & has its own glass slider out to the fantastic backyard. Hallway bath has newer fixtures & wonderful matching tub, toilet, & dual sinks. Two extra secondary bedrooms are also extra spacious, one is 12‘ x 12‘ and the other one 13‘ x 12‘. Large hallway has utility and linen closets. The backyard is an entertainer‘s dream with total privacy, a brick courtyard, & large mature trees and shrubbery including lemon and bird of paradise. Handcrafted wood sitting benches around the cozy fire pit area, large grassy play areas and Brick walkways all around on both sides of the house. Spacious garage has Maytag washer and dryer with wash basin plus an abundance of storage units above. Even has built-in storage cabinets and workbench, newer rollup garage door, and newer man door to the exterior. A must see!
Location
State CA
County Orange
Area 87 - La Habra
Rooms
Main Level Bedrooms 3
Interior
Interior Features Beamed Ceilings, Breakfast Area, Separate/Formal Dining Room, Open Floorplan, Pantry, All Bedrooms Down, Bedroom on Main Level, Main Level Primary, Primary Suite
Heating Central
Cooling See Remarks
Flooring Vinyl, Wood
Fireplaces Type Living Room, Masonry, Raised Hearth
Fireplace Yes
Appliance Double Oven, Dishwasher, Gas Cooktop
Laundry In Garage
Exterior
Parking Features Direct Access, Garage
Garage Spaces 2.0
Garage Description 2.0
Pool None
Community Features Street Lights, Suburban, Sidewalks
View Y/N Yes
View Neighborhood
Roof Type Shake,Wood
Porch Brick, Patio
Total Parking Spaces 2
Private Pool No
Building
Lot Description Cul-De-Sac
Story 1
Entry Level One
Sewer Public Sewer
Water Public
Level or Stories One
New Construction No
Schools
School District Fullerton Joint Union High
Others
Senior Community No
Tax ID 01702127
Acceptable Financing Cash, Cash to New Loan, Conventional
Listing Terms Cash, Cash to New Loan, Conventional
Financing Conventional
Special Listing Condition Standard, Trust
Read Less
Want to know what your home might be worth? Contact us for a FREE valuation!

Our team is ready to help you sell your home for the highest possible price ASAP

Bought with JUAN COVARRUBIAS UNITED CAPITAL REALTY





