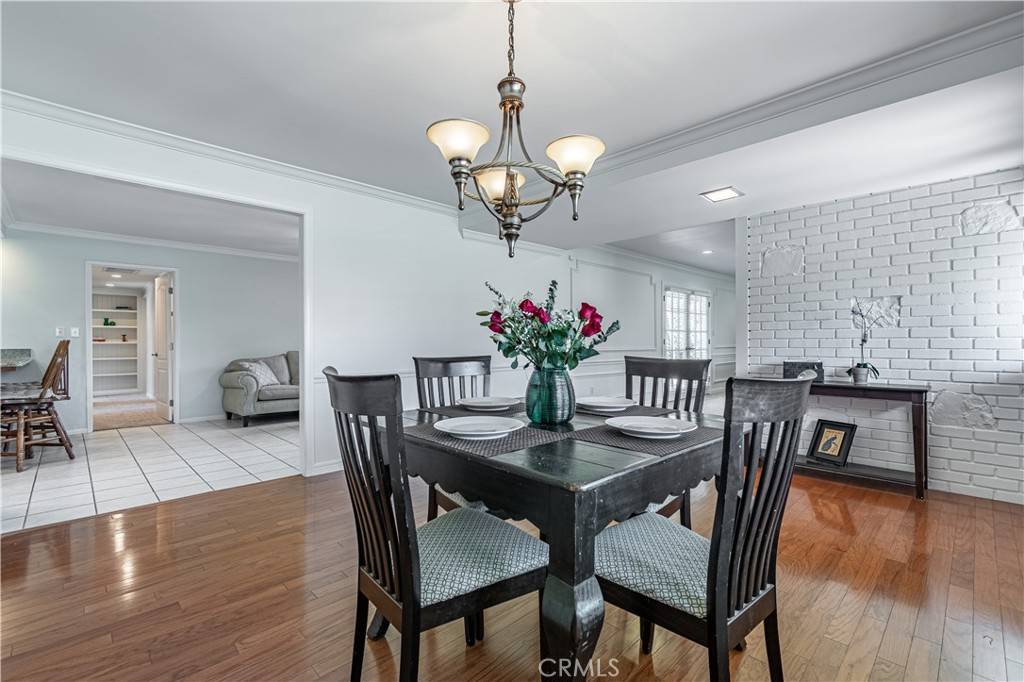$1,050,000
$950,000
10.5%For more information regarding the value of a property, please contact us for a free consultation.
12315 Oxford DR La Mirada, CA 90638
4 Beds
2 Baths
2,184 SqFt
Key Details
Sold Price $1,050,000
Property Type Single Family Home
Sub Type Single Family Residence
Listing Status Sold
Purchase Type For Sale
Square Footage 2,184 sqft
Price per Sqft $480
MLS Listing ID PW22033993
Sold Date 04/07/22
Bedrooms 4
Full Baths 2
HOA Y/N No
Year Built 1963
Lot Size 9,949 Sqft
Property Sub-Type Single Family Residence
Property Description
Beautiful four-bedroom single story La Mirada home!! As you walk into the house the entryway leads you into a beautiful dining room and formal living room with carpet and a gas fireplace. The master suite is separate from the rest of the bedrooms with carpet, ceiling fan, and a large closet. The Master bath has double sinks, large vanity and separate toilet and walk in shower. The kitchen features granite counter tops, built-in microwave and oven, large pantry and a breakfast bar. Off the kitchen is the laundry room that leads to the attached 2 car garage. The family room is open to the kitchen with tiled floors, ceiling fans and access to the backyard. The second bath also has access to the backyard with double sinks, large vanity and a shower over tub. The three bedrooms all have carpet, two with ceiling fans and good size closets. This one-of-a-kind home has a pretty park like backyard with mature landscaping. This home is walking distance to creek park and shopping centers.
Location
State CA
County Los Angeles
Area M3 - La Mirada
Zoning LMR1B15AWH*
Rooms
Other Rooms Shed(s)
Main Level Bedrooms 4
Interior
Interior Features Breakfast Bar, Built-in Features, Ceiling Fan(s), Granite Counters, All Bedrooms Down, Main Level Primary
Heating Central
Cooling Central Air
Flooring Carpet
Fireplaces Type Gas, Living Room
Fireplace Yes
Appliance Dishwasher, Gas Cooktop, Disposal, Gas Oven, Gas Water Heater, Microwave, Refrigerator, Range Hood, Water To Refrigerator
Laundry Washer Hookup, Inside, Laundry Room
Exterior
Parking Features Door-Multi, Driveway, Garage
Garage Spaces 2.0
Garage Description 2.0
Pool None
Community Features Suburban, Sidewalks
Utilities Available Electricity Connected, Natural Gas Connected, Sewer Connected
View Y/N No
View None
Roof Type Shingle
Porch Patio
Total Parking Spaces 2
Private Pool No
Building
Lot Description Back Yard, Lawn, Landscaped
Story 1
Entry Level One
Foundation Slab
Sewer Public Sewer
Water Public
Architectural Style Ranch
Level or Stories One
Additional Building Shed(s)
New Construction No
Schools
Elementary Schools Scott
Middle Schools Granada
High Schools La Serna
School District East Whittier Unified
Others
Senior Community No
Tax ID 8034003023
Security Features Carbon Monoxide Detector(s),Smoke Detector(s)
Acceptable Financing Cash, Conventional, 1031 Exchange, FHA, VA Loan
Listing Terms Cash, Conventional, 1031 Exchange, FHA, VA Loan
Financing Conventional
Special Listing Condition Standard
Read Less
Want to know what your home might be worth? Contact us for a FREE valuation!

Our team is ready to help you sell your home for the highest possible price ASAP

Bought with Lorie Felling eXp Realty of California Inc.





