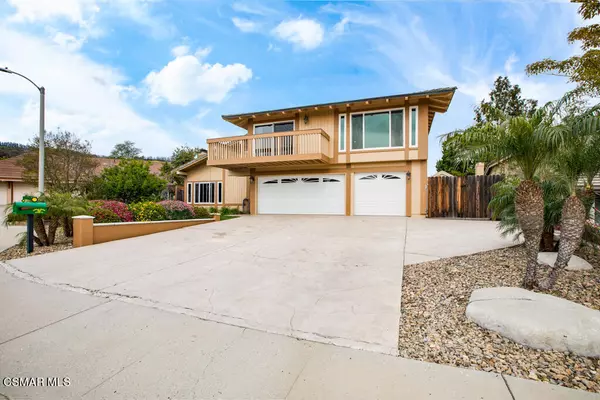$1,210,000
$985,000
22.8%For more information regarding the value of a property, please contact us for a free consultation.
2572 Leafwood DR Camarillo, CA 93010
4 Beds
3 Baths
2,600 SqFt
Key Details
Sold Price $1,210,000
Property Type Single Family Home
Sub Type Single Family Residence
Listing Status Sold
Purchase Type For Sale
Square Footage 2,600 sqft
Price per Sqft $465
Subdivision Rancho Tomas 3 - 241803
MLS Listing ID 222001174
Sold Date 04/05/22
Bedrooms 4
Full Baths 3
Construction Status Updated/Remodeled
HOA Y/N No
Year Built 1978
Lot Size 8,955 Sqft
Property Description
This Rancho Tomas 4 Bedroom, 3 Bath, Pool Home with RV access is ready for you! This desirable location is near the top of the cul-de-sac, this beautiful home features 2600 Square Feet of living space on an 8,758 Square Foot lot. As you drive up you will admire the amazing hardscape. The stamped concrete driveway and walkways, the raised front lawn and plenty of greenery, flowers, and fruit tree as well as easy access to your 3-car garage, extra wide driveway, and gated RV parking. Enter through the double front doors and you will find the living room with a beautiful stone gas fireplace and lots of windows. Step up to your formal dining room or go straight into your newly remodeled kitchen. The kitchen features newer cabinets, granite counters, Stainless Steel appliances, under counter and under granite lighting and breakfast bar. The kitchen has direct access to your formal dining room as well as a separate casual dining area. Off the casual dining area, the slider leads to a covered side patio. Relax in your cozy family room with a gas fireplace and a slider to the rear yard. This area is overlooking your gorgeous backyard, pool, and spa. Finish off your downstairs tour with a bedroom with double doors, a bath with a stall shower, laundry area, and direct access to your 3-car garage. Head upstairs and notice the extra wide stairs. You will find two front facing bedrooms both with walk-in closets, one with a slider leading to the front balcony. The hall bath features dual sinks, decorative tiled tub, and shower combination with a custom glass enclosure. Don't miss the large walk-in linen closet on the upstairs landing. The Master suite is complete with a private seating area, and separate sleeping area. Some features are recessed lighting, vaulted ceiling and large windows for natural lighting. The Master Bath is upgraded with granite counters, dual sinks, each side of the sinks has built-in niche areas, decorative tiled tub with overhead shower and custom glass enclosure. The large walk-in closet has wood flooring and built-in organizers. Head down and out back you will find a beautiful entertainer's backyard. Your lovely pool has a raised spa and plenty of concrete all the way around. Enjoy a nice grass area as well as lush green landscaping and backyard lighting. Some of the stellar features of this home are, the gorgeous wood floors throughout the downstairs, fresh painting inside and out, dual pane windows and sliders, scrapped ceilings, vaulted beam ceiling. This dream home is in the Northern part of Camarillo yet is located near just about everything! This beautiful home could be yours, so don't wait, this one will not last long!
Location
State CA
County Ventura
Area Vc42 - Camarillo Heights
Zoning RPD4J
Interior
Interior Features Beamed Ceilings, Breakfast Bar, Balcony, High Ceilings, Recessed Lighting, Bedroom on Main Level, Primary Suite, Walk-In Closet(s)
Cooling Central Air
Flooring Carpet, Wood
Fireplaces Type Family Room, Gas, Living Room, Raised Hearth
Fireplace Yes
Appliance Double Oven, Dishwasher, Gas Cooking, Disposal, Microwave, Range, Refrigerator, Self Cleaning Oven, Trash Compactor, Vented Exhaust Fan
Laundry Electric Dryer Hookup, Gas Dryer Hookup, Inside
Exterior
Garage Concrete, Garage, Garage Door Opener, RV Access/Parking
Garage Spaces 2.0
Garage Description 2.0
Fence Wood
Pool Gas Heat, In Ground, Private
View Y/N No
Porch Concrete
Attached Garage Yes
Total Parking Spaces 2
Private Pool No
Building
Lot Description Back Yard, Cul-De-Sac, Landscaped, Paved, Sprinkler System
Story 2
Entry Level Two
Sewer Public Sewer
Level or Stories Two
Construction Status Updated/Remodeled
Others
Senior Community No
Tax ID 1510240435
Security Features Carbon Monoxide Detector(s),Smoke Detector(s)
Acceptable Financing Cash, Conventional
Listing Terms Cash, Conventional
Financing Conventional
Special Listing Condition Standard
Read Less
Want to know what your home might be worth? Contact us for a FREE valuation!

Our team is ready to help you sell your home for the highest possible price ASAP

Bought with Stephanie Brocato • Redfin






