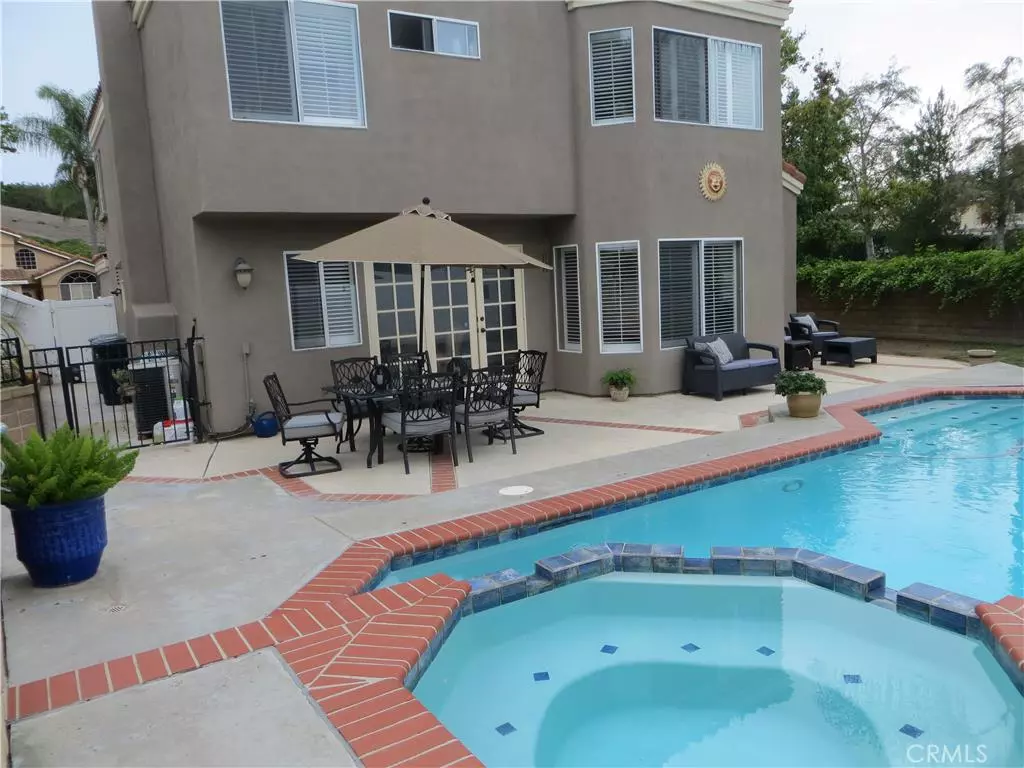$675,000
$699,900
3.6%For more information regarding the value of a property, please contact us for a free consultation.
Address not disclosed Lake Forest, CA 92630
3 Beds
3 Baths
1,941 SqFt
Key Details
Sold Price $675,000
Property Type Single Family Home
Sub Type Single Family Residence
Listing Status Sold
Purchase Type For Sale
Square Footage 1,941 sqft
Price per Sqft $347
Subdivision Mariposa (Mar)
MLS Listing ID OC15237188
Sold Date 02/17/16
Bedrooms 3
Full Baths 2
Half Baths 1
Condo Fees $130
Construction Status Additions/Alterations,Updated/Remodeled
HOA Fees $130/mo
HOA Y/N Yes
Year Built 1987
Lot Size 5,488 Sqft
Property Description
Looking for a Beautiful 3 Bedroom + office?!~ with a Large Sparkling Pool & Spa?! YOU'VE FOUND IT! The home has gorgeous brand new exterior paint and the pool & spa have just been resurfaced and re-tiled. There's a large yard w/room for entertaining, pets and/or play equipment. New white PVC Fencing. Extensive outdoor patio spaces accessible through french doors off both the formal dining area & the family room. A kitchen remodeled w/ all new cabinets, granite counters, recessed lights & stainless steel appliances was just completed. There's custom paint through out. 18 inch tiled floors in entry, kitchen & family room. Plush neutral carpeting. Newly remodeled downstairs guest bathroom & both full bathrooms upstairs have been updated with new faucets/fixtures/mirrors. Plantation shutters throughout downstairs. Newly added plantation shutters to the huge master bedroom & bathroom. Vaulted ceilings, double sinks, a soaking tub & separate walk in shower in master bath. Skylight over stairs. Spacious secondary bedrooms. 2 car garage w/ newly epoxied garage floors. Highly desirable Mariposa neighborhood. Saddleback School District. Walk across the street to one of many beautiful local parks! Low taxes! NO MELLO ROOS! Enjoy the Orange County lifestyle!~
Location
State CA
County Orange
Area Ln - Lake Forest North
Interior
Interior Features Breakfast Bar, Breakfast Area, Ceiling Fan(s), Cathedral Ceiling(s), Separate/Formal Dining Room, Granite Counters, High Ceilings, Recessed Lighting, Two Story Ceilings, All Bedrooms Up
Heating Central, Forced Air
Cooling Central Air
Flooring Carpet, See Remarks, Tile
Fireplaces Type Family Room, Gas, Living Room, Wood Burning
Fireplace Yes
Appliance Dishwasher, Free-Standing Range, Disposal, Gas Range, Microwave, Self Cleaning Oven
Laundry Inside, Laundry Room
Exterior
Garage Direct Access, Driveway, Garage, Garage Door Opener, On Street
Garage Spaces 2.0
Garage Description 2.0
Fence Good Condition, Vinyl
Pool Gas Heat, In Ground, Private, Tile
Community Features Curbs, Foothills, Stable(s), Street Lights, Sidewalks, Park
Utilities Available Sewer Connected
View Y/N Yes
View Park/Greenbelt, Pool
Roof Type Spanish Tile
Porch Brick, Concrete
Attached Garage Yes
Total Parking Spaces 2
Private Pool Yes
Building
Lot Description Back Yard, Corner Lot, Front Yard, Greenbelt, Sprinklers In Rear, Sprinklers In Front, Landscaped, Near Park, Sprinklers Timer, Sprinkler System, Yard
Story Two
Entry Level Two
Foundation Slab
Sewer Sewer Tap Paid
Water Public
Level or Stories Two
Construction Status Additions/Alterations,Updated/Remodeled
Schools
School District Saddleback Valley Unified
Others
Senior Community No
Tax ID 61346253
Security Features Security System,Fire Detection System,Smoke Detector(s)
Acceptable Financing Cash, Cash to New Loan, FHA, VA Loan
Listing Terms Cash, Cash to New Loan, FHA, VA Loan
Financing FHA
Special Listing Condition Standard
Read Less
Want to know what your home might be worth? Contact us for a FREE valuation!

Our team is ready to help you sell your home for the highest possible price ASAP

Bought with Matthew Palanca • Keller Williams Realty


