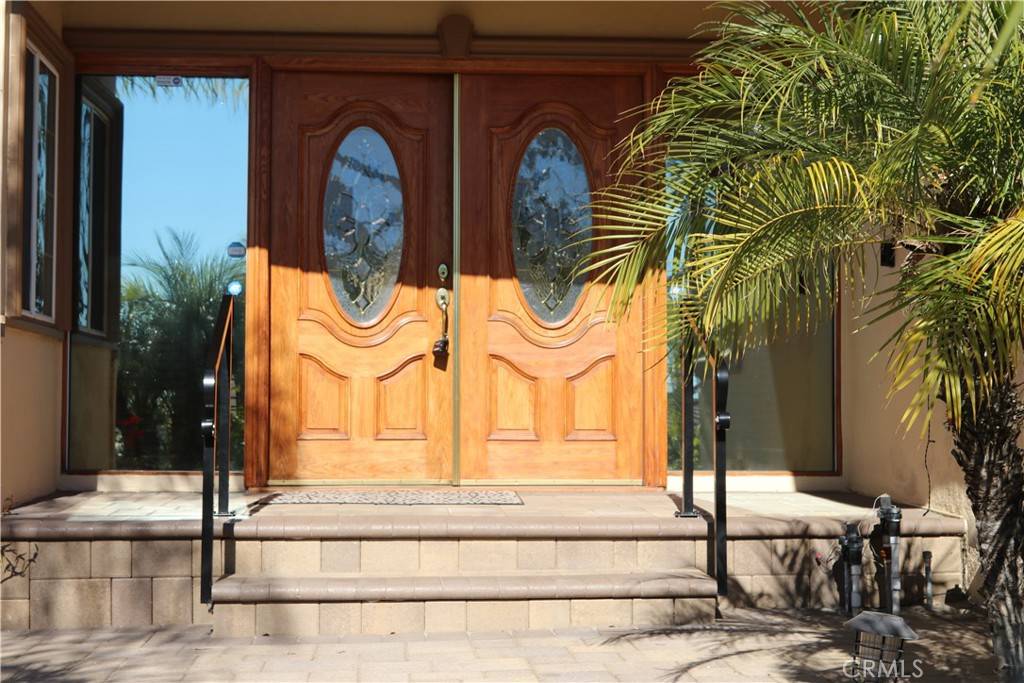$1,319,000
$1,319,000
For more information regarding the value of a property, please contact us for a free consultation.
923 Crestview DR Pasadena, CA 91107
3 Beds
2 Baths
1,545 SqFt
Key Details
Sold Price $1,319,000
Property Type Single Family Home
Sub Type Single Family Residence
Listing Status Sold
Purchase Type For Sale
Square Footage 1,545 sqft
Price per Sqft $853
MLS Listing ID IV22025761
Sold Date 03/31/22
Bedrooms 3
Full Baths 2
Condo Fees $20
Construction Status Turnkey
HOA Fees $1/ann
HOA Y/N No
Year Built 1953
Lot Size 7,291 Sqft
Property Sub-Type Single Family Residence
Property Description
This charming turnkey & upgraded single level 3-bed, 2-bath home is located in Upper Hastings Ranch, nearby Pasadena's Eaton Golf Course. This corner lot property lies within the backdrop of Mt. Wilson and is close to restaurants, shopping, public transportation, and a public library. This home features an open floorplan with a formal dining area and natural hardwood wood flooring. The home features a kitchen breakfast nook, granite countertops, ample cabinet space, ceramic tile, dishwasher and double sink. The master bedroom features a large, open, easy-access full-length closet. The second bedroom may be used as an office. The living room features a custom brick fireplace with a TV mount area above. Backyard is low-maintenance with a custom paved patio, built-in propane BBQ with ample food preparation area and storage. Two car garage is attached with direct access to the kitchen.
Location
State CA
County Los Angeles
Area 646 - Pasadena (Ne)
Zoning PSR6
Rooms
Other Rooms Shed(s), Storage
Main Level Bedrooms 3
Interior
Interior Features Breakfast Area, Block Walls, Granite Counters, Open Floorplan, Unfurnished, All Bedrooms Down, Bedroom on Main Level, Main Level Primary
Heating Central, Natural Gas
Cooling Central Air
Flooring Tile, Wood
Fireplaces Type Living Room
Fireplace Yes
Appliance Built-In Range, Dishwasher, Gas Cooktop, Disposal, Gas Water Heater, Microwave
Laundry In Garage
Exterior
Exterior Feature Barbecue
Parking Features Concrete, Door-Multi, Direct Access, Driveway, Driveway Up Slope From Street, Garage, Paved, Permit Required
Garage Spaces 2.0
Garage Description 2.0
Fence Block
Pool None
Community Features Curbs, Foothills, Golf, Gutter(s), Street Lights, Suburban, Sidewalks
Utilities Available Cable Connected, Electricity Connected, Natural Gas Connected, Phone Connected, Sewer Connected, Water Connected
View Y/N No
View None
Porch Patio, Porch
Total Parking Spaces 2
Private Pool No
Building
Lot Description Back Yard, Corner Lot, Sprinklers In Front, Lawn, Paved, Sprinklers Timer, Sprinklers Manual, Sprinkler System
Story 1
Entry Level One
Foundation Raised
Sewer Public Sewer
Water Public
Architectural Style Ranch
Level or Stories One
Additional Building Shed(s), Storage
New Construction No
Construction Status Turnkey
Schools
School District Pasadena Unified
Others
Senior Community No
Tax ID 5758022025
Security Features Prewired,Security System,Smoke Detector(s)
Acceptable Financing Conventional
Listing Terms Conventional
Financing Conventional
Special Listing Condition Standard
Read Less
Want to know what your home might be worth? Contact us for a FREE valuation!

Our team is ready to help you sell your home for the highest possible price ASAP

Bought with Grace Chang Coldwell Banker Realty





