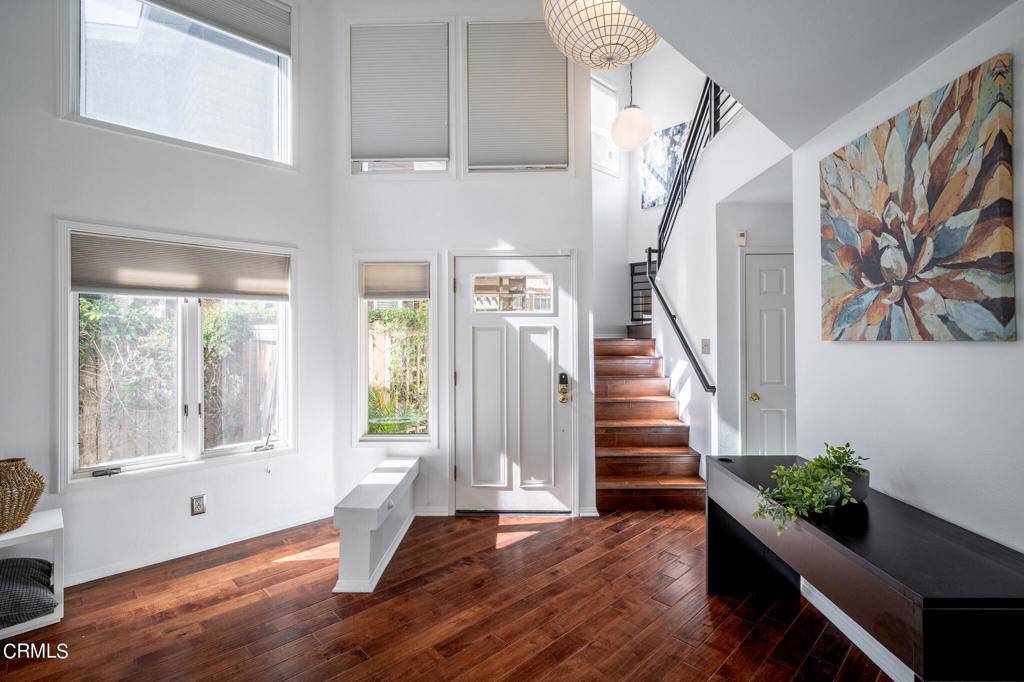$1,091,000
$998,000
9.3%For more information regarding the value of a property, please contact us for a free consultation.
2810 Heritage Drive Pasadena, CA 91107
3 Beds
3 Baths
1,660 SqFt
Key Details
Sold Price $1,091,000
Property Type Townhouse
Sub Type Townhouse
Listing Status Sold
Purchase Type For Sale
Square Footage 1,660 sqft
Price per Sqft $657
MLS Listing ID P1-8338
Sold Date 03/18/22
Bedrooms 3
Full Baths 1
Half Baths 1
Three Quarter Bath 1
Condo Fees $170
Construction Status Updated/Remodeled
HOA Fees $170/mo
HOA Y/N Yes
Year Built 1989
Lot Size 2,543 Sqft
Property Sub-Type Townhouse
Property Description
Located in one of Pasadena's most desirable communities, this 3 bedroom, 2.5 bath townhome features extremely high ceilings, wood floors, upgraded kitchen, and Rose Court's signature, idyllic style. Just minutes from Eaton Canyon golf course, hiking trails, and nearby dog park, this home is situated steps away from Rose Court's private pool and spa, and the community's private Oasis Park and walking path. The interior features an open floor plan, anchored by a dual-sided fireplace and walls of windows which bathe the entire home with natural light. The open kitchen with breakfast bar has been upgraded with stainless steel appliances, designer quartz countertops, chevron backsplash, and modern green cabinetry, all overlooking the bright formal dining room and play area. The stairwell to the second floor is complimented by artistic industrial railing and leads to the spacious primary bedroom featuring en-suite bathroom with oversized shower accented with rainfall showerhead, and beautiful custom tile, and dual sink vanities. To finish the primary bedroom, you'll enjoy the cedar-lined walk-in closet and a private balcony with mountain views. Other highlights include 2-car attached garage, washer and dryer, central heating and air, private deck off primary bedroom, ADT security system with upgraded panel, plenty of storage, and ample backyard space for outdoor entertaining. Conveniently located close to shopping at Whole Foods, Trader Joe's, Bed/Bath/Beyond, Peet's, and Best Buy to name a few.
Location
State CA
County Los Angeles
Area 648 - Pasadena (Se)
Interior
Interior Features Breakfast Bar, Built-in Features, Balcony, Ceiling Fan(s), Separate/Formal Dining Room, Granite Counters, High Ceilings, Open Floorplan, Pantry, Recessed Lighting, Unfurnished, Bar, All Bedrooms Up, Primary Suite, Walk-In Pantry, Walk-In Closet(s)
Heating Forced Air, Fireplace(s)
Cooling Central Air, Gas
Flooring Wood
Fireplaces Type Living Room
Fireplace Yes
Appliance Dishwasher, Gas Range, Microwave, Refrigerator, Dryer, Washer
Laundry Inside, Laundry Room
Exterior
Parking Features Direct Access, Garage
Garage Spaces 2.0
Garage Description 2.0
Fence Wood
Pool Fenced, In Ground, Association
Community Features Biking, Dog Park, Hiking, Park, Street Lights
Amenities Available Jogging Path, Picnic Area, Pool, Spa/Hot Tub
View Y/N Yes
View Mountain(s)
Roof Type Tile
Porch Concrete, Open, Patio
Total Parking Spaces 2
Private Pool Yes
Building
Faces West
Story 2
Entry Level Two
Sewer Public Sewer
Water Public
Architectural Style Bungalow
Level or Stories Two
Construction Status Updated/Remodeled
Others
HOA Name Beven and Brock
Senior Community No
Tax ID 5751 024 004
Security Features Prewired,Carbon Monoxide Detector(s),Smoke Detector(s)
Acceptable Financing Cash, Cash to New Loan
Listing Terms Cash, Cash to New Loan
Financing Conventional
Special Listing Condition Standard
Read Less
Want to know what your home might be worth? Contact us for a FREE valuation!

Our team is ready to help you sell your home for the highest possible price ASAP

Bought with Diana Nikolof Coldwell Banker Realty





