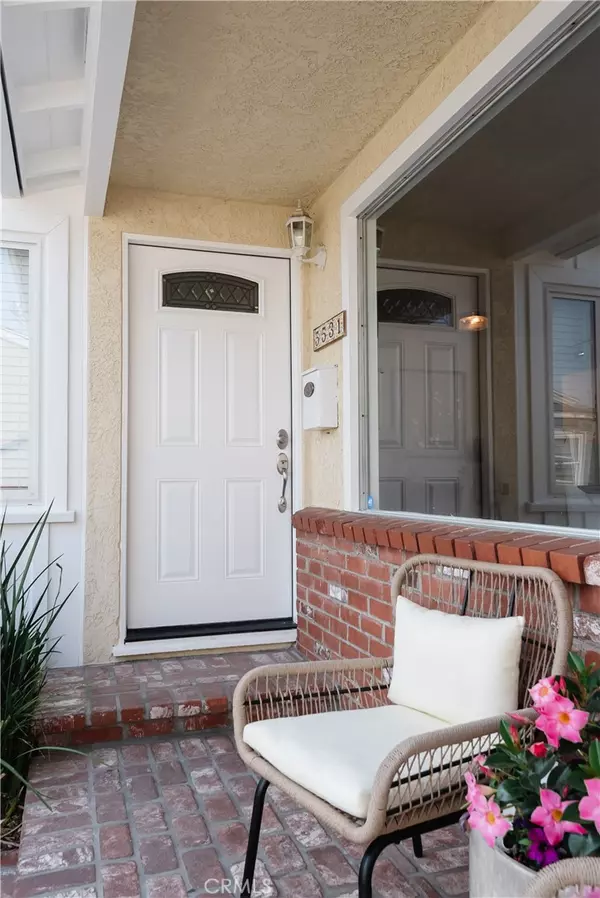$1,325,000
$1,175,000
12.8%For more information regarding the value of a property, please contact us for a free consultation.
5531 W 141st ST Hawthorne, CA 90250
3 Beds
2 Baths
1,428 SqFt
Key Details
Sold Price $1,325,000
Property Type Single Family Home
Sub Type Single Family Residence
Listing Status Sold
Purchase Type For Sale
Square Footage 1,428 sqft
Price per Sqft $927
MLS Listing ID SB21179968
Sold Date 09/14/21
Bedrooms 3
Full Baths 1
Three Quarter Bath 1
Construction Status Additions/Alterations
HOA Y/N No
Year Built 1954
Lot Size 5,000 Sqft
Acres 0.1148
Property Description
HOLLYGLEN - Reimagine your use of front living/dining room to suit your needs and lifestyle! Light floods into home from large south-facing Picture Window. Rear living room lives large with 9.5’ beamed ceiling, tongue & groove walls and gas fireplace. You’re drawn through to very private backyard with huge patio for lounging plus pergola covered outdoor dining with fireplace in chimney. Kitchen expansion (now approx. 15.5’x12’) many years ago by previous owner added approximately 5’ to rear of home. Brand new kitchen upgrades include quartz counters, sink, faucet, disposal, LG stove & dishwasher. ¾ Bath remodeled. Full Bath has some previous updates plus new vanity kit (cabinet, counter, sink, faucet). All 3 bedrooms have new fans and mirrored closet doors. Garage is drywalled with cabinets, workbench, roll-up door w/opener. Backyard w/ 5’x10’ Storage Shed, planters, roses, lemon tree. Double-pane windows, forced-air furnace, rain gutters. Additional prep included new front door, int door handles/hinges, most light fixtures, refinished oak floors, new laminate in rear liv rm, ext trim paint, fresh int paint. Walk to all 3 K-8 Schools, Library, Glasgow & Hollyglen Parks and Tennis Courts. Award-winning Wiseburn USD & Da Vinci Wiseburn High School. Convenient to Freeways, El Segundo/Manhattan Beach adjacent Shopping/Dining & the BEACH!
Location
State CA
County Los Angeles
Area 107 - Holly Glen/Del Aire
Zoning HAR1YY
Rooms
Other Rooms Shed(s)
Main Level Bedrooms 3
Ensuite Laundry Washer Hookup, Gas Dryer Hookup, Inside, Laundry Room
Interior
Interior Features Beamed Ceilings, Ceiling Fan(s), High Ceilings, Pantry, Stone Counters
Laundry Location Washer Hookup,Gas Dryer Hookup,Inside,Laundry Room
Heating Central, Forced Air, Natural Gas
Cooling None
Flooring Laminate, Tile, Vinyl, Wood
Fireplaces Type Family Room, Outside
Fireplace Yes
Appliance Dishwasher, Electric Range, Free-Standing Range, Disposal, Gas Water Heater, Microwave, Water To Refrigerator
Laundry Washer Hookup, Gas Dryer Hookup, Inside, Laundry Room
Exterior
Exterior Feature Rain Gutters
Garage Door-Multi, Driveway, Garage, Garage Door Opener
Garage Spaces 2.0
Garage Description 2.0
Fence Block
Pool None
Community Features Gutter(s), Storm Drain(s), Street Lights, Sidewalks, Park
Utilities Available Electricity Connected, Natural Gas Connected, Sewer Connected, Water Connected
View Y/N Yes
View Neighborhood
Roof Type Common Roof,Shingle
Porch Concrete, Front Porch, Patio
Parking Type Door-Multi, Driveway, Garage, Garage Door Opener
Attached Garage Yes
Total Parking Spaces 2
Private Pool No
Building
Lot Description Back Yard, Front Yard, Sprinklers In Front, Near Park
Story 1
Entry Level One
Foundation Combination, Raised, Slab
Sewer Public Sewer
Water Public
Architectural Style Traditional
Level or Stories One
Additional Building Shed(s)
New Construction No
Construction Status Additions/Alterations
Schools
School District Wiseburn Unified
Others
Senior Community No
Tax ID 4145039011
Acceptable Financing Cash, Cash to New Loan
Listing Terms Cash, Cash to New Loan
Financing Conventional
Special Listing Condition Standard
Read Less
Want to know what your home might be worth? Contact us for a FREE valuation!

Our team is ready to help you sell your home for the highest possible price ASAP

Bought with Regina Hoffman • Palm Realty Boutique, Inc.






