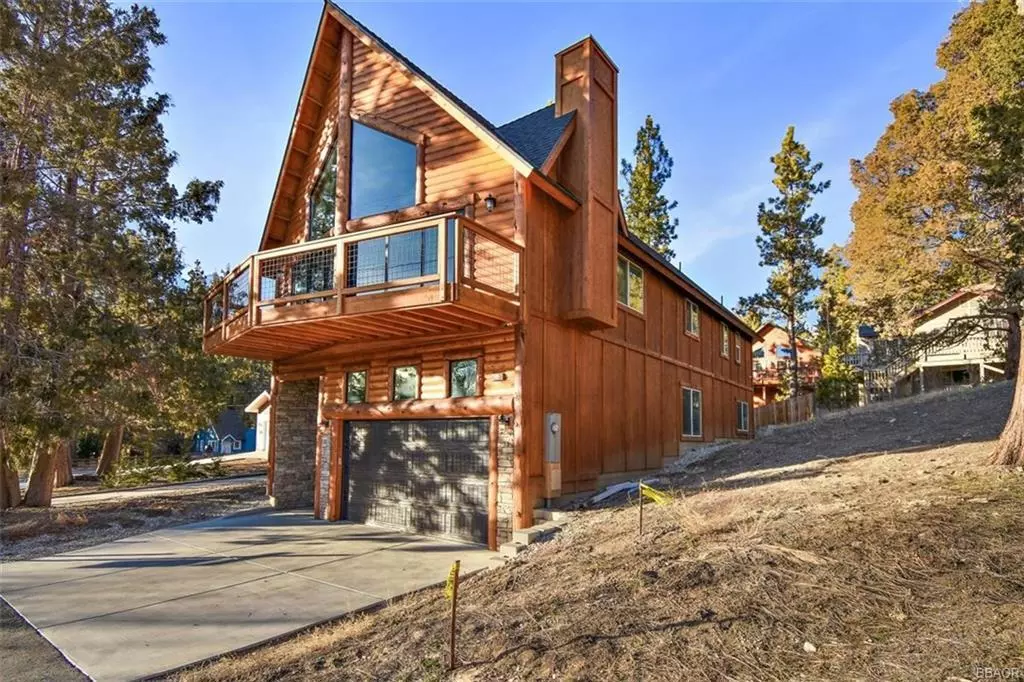$675,000
$689,900
2.2%For more information regarding the value of a property, please contact us for a free consultation.
42736 Sonoma DR Big Bear, CA 92315
3 Beds
3 Baths
2,820 SqFt
Key Details
Sold Price $675,000
Property Type Single Family Home
Sub Type Single Family Residence
Listing Status Sold
Purchase Type For Sale
Square Footage 2,820 sqft
Price per Sqft $239
Subdivision Not Applicable-1
MLS Listing ID 219046280DA
Sold Date 08/21/20
Bedrooms 3
Full Baths 2
Half Baths 1
HOA Y/N No
Year Built 2018
Lot Size 5,044 Sqft
Acres 0.1158
Property Description
Newer Log Style custom home built in 2018, located blocks from Bear Mountain Ski Resort, Big Bear Zoo & Big Bear Golf Course. This gorgeous, custom log style home features: Indoor/outdoor bi-folding doors/windows in living room, which open to views of ski slopes and mountains. Custom Alderwood cabinets and doors throughout, custom rustic corrugated steel entry, antler chandelier, pool table, wet bar, wine fridge, custom granite and stone backslash on sinks. The family/game room is spacious, and is ready to enjoy. The home is a 'smart home', with 5 cameras, intercom throughout, WiFi thermostats on both levels, surround sound with control center and is easy to use. The gourmet kitchen has a modern flare with custom quartz counter tops and farmhouse sink, cutting island, stainless steel appliances, and walk-in pantry. The bathrooms are all custom, featuring stone vessel sinks, tile floors and jetted tub, solid rock wall treatments are also in the master bathroom. Comes furnished as seen
Location
State CA
County San Bernardino
Area Moon - Moonridge
Interior
Interior Features Track Lighting, Bedroom on Main Level, Main Level Primary, Walk-In Pantry
Heating Forced Air
Flooring Carpet, Wood
Fireplaces Type Living Room
Fireplace Yes
Appliance Range Hood
Exterior
Garage Driveway
View Y/N Yes
View Golf Course, Mountain(s)
Roof Type Composition
Parking Type Driveway
Attached Garage Yes
Private Pool No
Building
Lot Description Level, Paved
Story 2
Entry Level Two
Foundation Raised
Architectural Style Log Home
Level or Stories Two
New Construction No
Schools
Elementary Schools Other
Middle Schools Other
Others
Senior Community No
Tax ID 232846117
Security Features Closed Circuit Camera(s)
Acceptable Financing Cash, Cash to Existing Loan, Cash to New Loan, Conventional, Cal Vet Loan, FHA, VA Loan
Listing Terms Cash, Cash to Existing Loan, Cash to New Loan, Conventional, Cal Vet Loan, FHA, VA Loan
Financing Cash to New Loan
Special Listing Condition Standard
Read Less
Want to know what your home might be worth? Contact us for a FREE valuation!

Our team is ready to help you sell your home for the highest possible price ASAP

Bought with Tyler Wood • Re/Max Big Bear






