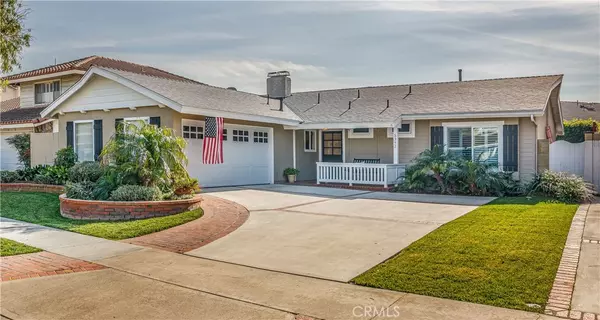$1,370,000
$1,295,000
5.8%For more information regarding the value of a property, please contact us for a free consultation.
5392 El Dorado DR Huntington Beach, CA 92649
3 Beds
2 Baths
1,485 SqFt
Key Details
Sold Price $1,370,000
Property Type Single Family Home
Sub Type Single Family Residence
Listing Status Sold
Purchase Type For Sale
Square Footage 1,485 sqft
Price per Sqft $922
Subdivision Prestige (17) Tr 6181 (Pres6)
MLS Listing ID PW22013564
Sold Date 02/28/22
Bedrooms 3
Full Baths 1
Three Quarter Bath 1
Construction Status Turnkey
HOA Y/N No
Year Built 1967
Lot Size 6,250 Sqft
Acres 0.1435
Lot Dimensions Assessor
Property Description
OPPORTUNITY LIKE THIS MAY COME ONCE IN A LIFETIME! A BEAUTIFUL HOME IN A BEAUTIFUL TRACT. SO CLOSE TO THE BEACH YOU CAN SMELL THE SUMMER BEACH BON FIRES! THIS IS A QUALITY FULLY REMODELED HOME.TRUE PRIDE OF OWNERSHIP. SELLERS ARE RELOCATING FOR FAMILY AND THEIR BEAUTIFUL HOME COULD BE YOURS! ENJOY THE PHOTOS AND UNDERSTAND THAT THIS HOME IS MORE STUNNING IN PERSON! THERE IS NO OTHER PROPERTY LIKE THIS FOR SALE. YOU WILL BE DELIGHTED AND YOU WILL WANT TO OWN THIS GREAT HOME! YOU WILL NOT BE DISAPPOINTED.
Location
State CA
County Orange
Area 15 - West Huntington Beach
Rooms
Main Level Bedrooms 3
Ensuite Laundry Washer Hookup, Gas Dryer Hookup, In Garage
Interior
Interior Features Breakfast Bar, Block Walls, Ceiling Fan(s), Eat-in Kitchen, Granite Counters, Country Kitchen, Open Floorplan, Pantry, Pull Down Attic Stairs, Paneling/Wainscoting, Stone Counters, Recessed Lighting, Wood Product Walls, All Bedrooms Down, Bedroom on Main Level, Main Level Primary, Primary Suite
Laundry Location Washer Hookup,Gas Dryer Hookup,In Garage
Heating Central, Forced Air, Natural Gas
Cooling Central Air
Flooring Wood
Fireplaces Type Gas, Gas Starter, Living Room, Wood Burning
Fireplace Yes
Appliance Dishwasher, Gas Oven, Gas Range, Gas Water Heater, High Efficiency Water Heater, Ice Maker, Microwave, Water To Refrigerator
Laundry Washer Hookup, Gas Dryer Hookup, In Garage
Exterior
Exterior Feature Awning(s)
Garage Concrete, Door-Multi, Direct Access, Garage, Garage Door Opener, RV Potential, Garage Faces Side, Workshop in Garage
Garage Spaces 2.0
Garage Description 2.0
Pool None
Community Features Curbs, Preserve/Public Land, Storm Drain(s), Street Lights, Sidewalks
Utilities Available Cable Connected, Electricity Connected, Natural Gas Connected, Sewer Connected, Water Connected
View Y/N No
View None
Accessibility No Stairs, Accessible Doors, Accessible Entrance
Porch Brick, Covered, Front Porch, Open, Patio, Porch, Stone
Parking Type Concrete, Door-Multi, Direct Access, Garage, Garage Door Opener, RV Potential, Garage Faces Side, Workshop in Garage
Attached Garage Yes
Total Parking Spaces 6
Private Pool No
Building
Lot Description Back Yard, Front Yard, Sprinklers In Rear, Sprinklers In Front, Lawn, Landscaped, Rectangular Lot, Sprinklers Timer, Yard
Faces North
Story 1
Entry Level One
Foundation Slab
Sewer Public Sewer
Water Public
Architectural Style Cottage
Level or Stories One
New Construction No
Construction Status Turnkey
Schools
School District Huntington Beach Union High
Others
Senior Community No
Tax ID 16303206
Security Features Carbon Monoxide Detector(s),Smoke Detector(s)
Acceptable Financing Cash, Cash to New Loan, Conventional
Listing Terms Cash, Cash to New Loan, Conventional
Financing Trade
Special Listing Condition Standard
Read Less
Want to know what your home might be worth? Contact us for a FREE valuation!

Our team is ready to help you sell your home for the highest possible price ASAP

Bought with Boe Thomas • Coldwell Banker-Campbell Rltrs






