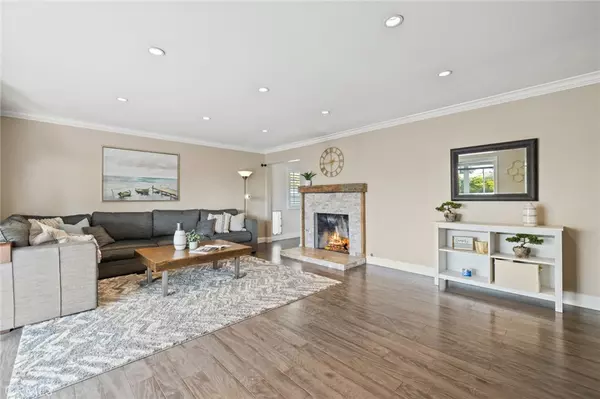$1,125,000
$999,000
12.6%For more information regarding the value of a property, please contact us for a free consultation.
16071 Eagle Lane Huntington Beach, CA 92649
3 Beds
2 Baths
1,309 SqFt
Key Details
Sold Price $1,125,000
Property Type Single Family Home
Sub Type Single Family Residence
Listing Status Sold
Purchase Type For Sale
Square Footage 1,309 sqft
Price per Sqft $859
Subdivision Huntington Village I (Hvl1)
MLS Listing ID OC22011243
Sold Date 02/14/22
Bedrooms 3
Full Baths 1
Three Quarter Bath 1
Construction Status Turnkey
HOA Y/N No
Year Built 1962
Lot Size 5,998 Sqft
Property Description
If you are looking for your perfect beach bungalow, look no further, 16071 Eagle Ln is just the home for you! This recently-refreshed 3-bedroom 2 bath home was previously remodeled with new kitchen cabinets, stainless steel appliances, granite counters, and a custom pantry. This turnkey home was just painted on the exterior, and also features a brand-new AC unit, smart thermostats and dimmable light switches, custom shutters, and light fixtures in the bed and bathrooms. The bedrooms are outfitted with closet organizers, wood flooring throughout the house, and recessed lighting. The master bedroom also features a custom vanity area. Both bathrooms have been renovated and the master bath features a pebble floor & rain shower head that give a Spa-like feel to the room. The spacious living room with ample room to host showcases a gas fireplace that features a stone facade & distressed wood mantle. The attached sunroom brings in additional light and flows into the beautifully landscaped backyard. This large backyard offers a resort-like atmosphere that is perfect for entertaining or enjoying the west-facing sunset views and amazing sea breeze! This fabulous home is walking distance to shopping, restaurants, award-winning schools, and is only 2.5 miles to the beach!
Location
State CA
County Orange
Area 17 - Northwest Huntington Beach
Rooms
Main Level Bedrooms 3
Interior
Interior Features Crown Molding, Separate/Formal Dining Room, Eat-in Kitchen, Granite Counters, Open Floorplan, Pantry, Recessed Lighting, Storage, All Bedrooms Down, Bedroom on Main Level, Main Level Primary
Heating Central, Forced Air, Fireplace(s)
Cooling Central Air
Flooring Wood
Fireplaces Type Family Room
Fireplace Yes
Appliance Built-In Range, Dishwasher, Freezer, Gas Cooktop, Disposal, Gas Oven, Microwave, Refrigerator, Water Heater
Laundry Inside, In Garage
Exterior
Parking Features Driveway, Garage, On Street
Garage Spaces 2.0
Garage Description 2.0
Fence Block, Wood
Pool None
Community Features Curbs, Street Lights, Sidewalks
Utilities Available Cable Available, Electricity Connected, Sewer Connected, Water Connected
View Y/N No
View None
Roof Type Composition
Accessibility Safe Emergency Egress from Home, Parking
Porch Patio
Attached Garage Yes
Total Parking Spaces 2
Private Pool No
Building
Lot Description Back Yard, Front Yard, Lawn, Landscaped, Paved
Faces West
Story One
Entry Level One
Sewer Public Sewer
Water Public
Level or Stories One
New Construction No
Construction Status Turnkey
Schools
Elementary Schools Village View
Middle Schools Spring View
High Schools Marina
School District Huntington Beach Union High
Others
Senior Community No
Tax ID 14609132
Acceptable Financing Cash, Cash to New Loan
Listing Terms Cash, Cash to New Loan
Financing Conventional
Special Listing Condition Standard
Read Less
Want to know what your home might be worth? Contact us for a FREE valuation!

Our team is ready to help you sell your home for the highest possible price ASAP

Bought with Patricia Porrazzo • RE/MAX One






