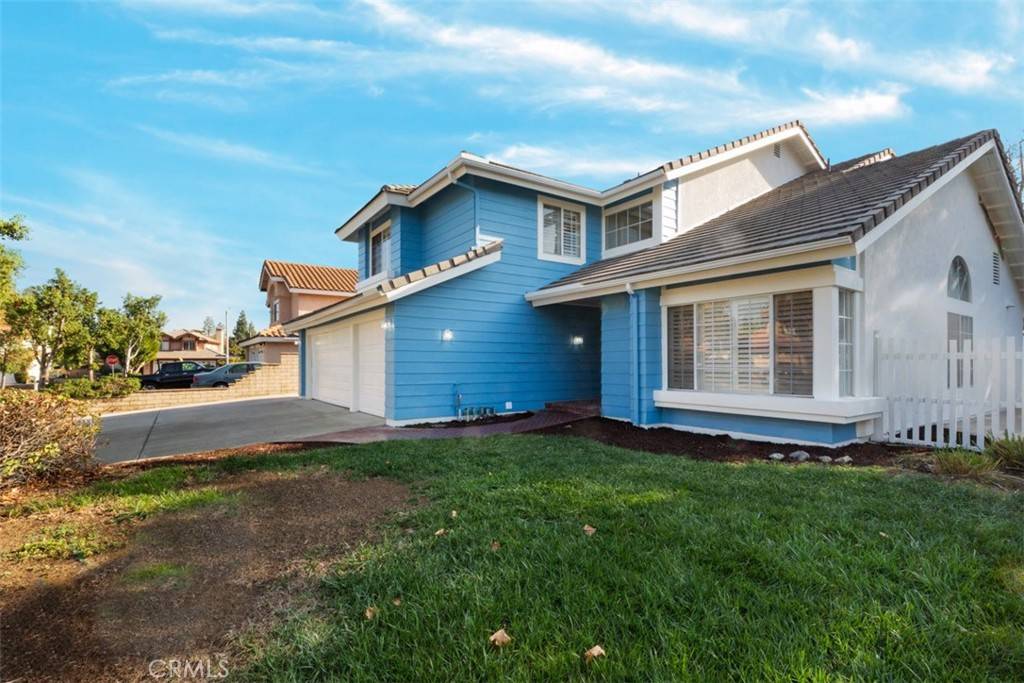$821,000
$809,900
1.4%For more information regarding the value of a property, please contact us for a free consultation.
1340 Hearthside DR Corona, CA 92882
4 Beds
3 Baths
2,273 SqFt
Key Details
Sold Price $821,000
Property Type Single Family Home
Sub Type Single Family Residence
Listing Status Sold
Purchase Type For Sale
Square Footage 2,273 sqft
Price per Sqft $361
MLS Listing ID PW21252419
Sold Date 02/04/22
Bedrooms 4
Full Baths 3
HOA Y/N No
Year Built 1989
Lot Size 10,454 Sqft
Lot Dimensions Public Records
Property Sub-Type Single Family Residence
Property Description
Welcome to Central Corona this beautiful high ceilings with windows to the top allows the natural light to flow through the home. With New Deck, New carpet in upstairs bedrooms, new quartz counter tops in kitchen and restrooms new stove, new dishwasher, new interior and exterior paint larger entry way and large master bedroom with walk in closets and private deck. # car garage and rv parking. Staircase curves to greet you as you enter the Master Bedroom with private deck, walk in closet next to master restroom. The Kitchen opens to a family room with for entertaining and a cozy fireplace. The very large private master bedroom is enhanced with private deck and master bath with granite counters, walk-in shower, a large soaking tub. The backyard is large enough for a pool and ready for entertaining or make it your own. With a 3 car garage, open floor plan, remodeled throughout and located on one of the largest lots on the street this one will not last.
Location
State CA
County Riverside
Area 248 - Corona
Rooms
Main Level Bedrooms 1
Interior
Interior Features Separate/Formal Dining Room, High Ceilings, Wired for Sound, Bedroom on Main Level, Walk-In Closet(s)
Heating Central, Fireplace(s)
Cooling Central Air
Flooring Carpet, Wood
Fireplaces Type Dining Room, Gas
Fireplace Yes
Appliance Dishwasher, Gas Cooktop, Gas Oven, Water Heater
Laundry Inside
Exterior
Exterior Feature Awning(s), Rain Gutters
Parking Features Door-Multi, Driveway, Garage, RV Hook-Ups
Garage Spaces 3.0
Garage Description 3.0
Fence Wood
Pool None
Community Features Gutter(s), Street Lights, Sidewalks
Utilities Available Electricity Connected, Natural Gas Connected, Sewer Connected, Water Connected
View Y/N Yes
View Neighborhood
Roof Type Clay,Tile
Porch Rear Porch, Deck, Wood
Attached Garage Yes
Total Parking Spaces 3
Private Pool No
Building
Lot Description Back Yard, Front Yard, Lawn, Sprinkler System, Yard
Story 2
Entry Level Two
Foundation Slab
Sewer Public Sewer
Water Public
Level or Stories Two
New Construction No
Schools
Elementary Schools Benjamin Franklin
High Schools Corona
School District Corona-Norco Unified
Others
Senior Community No
Tax ID 112242019
Security Features Carbon Monoxide Detector(s),Smoke Detector(s)
Acceptable Financing Cash, Conventional, FHA, Submit, VA Loan
Listing Terms Cash, Conventional, FHA, Submit, VA Loan
Financing Conventional
Special Listing Condition Standard
Read Less
Want to know what your home might be worth? Contact us for a FREE valuation!

Our team is ready to help you sell your home for the highest possible price ASAP

Bought with WENDY MARTINEZ • WERE REAL ESTATE





